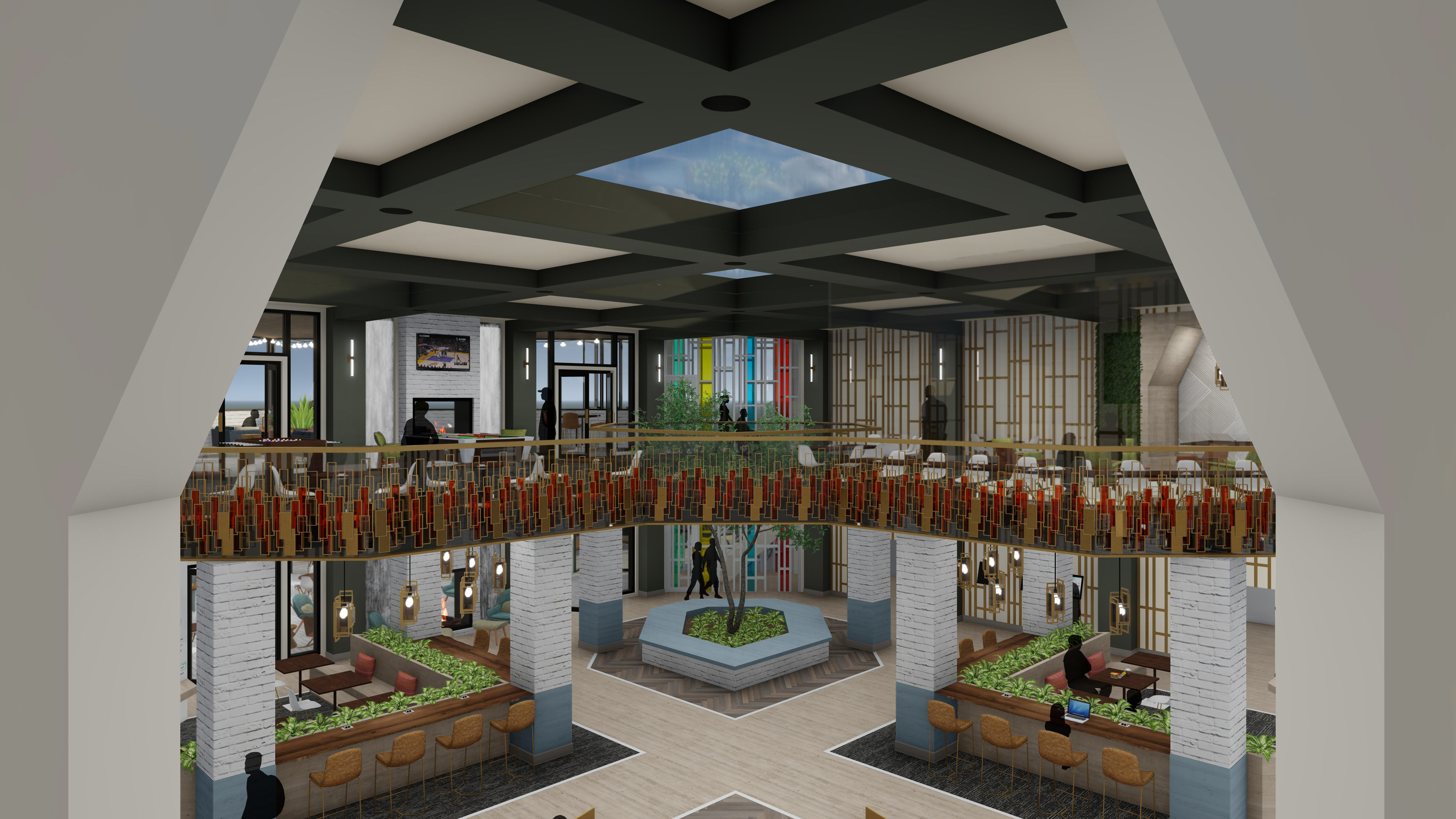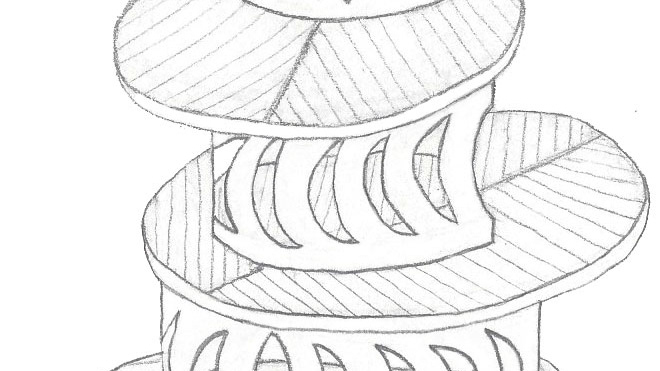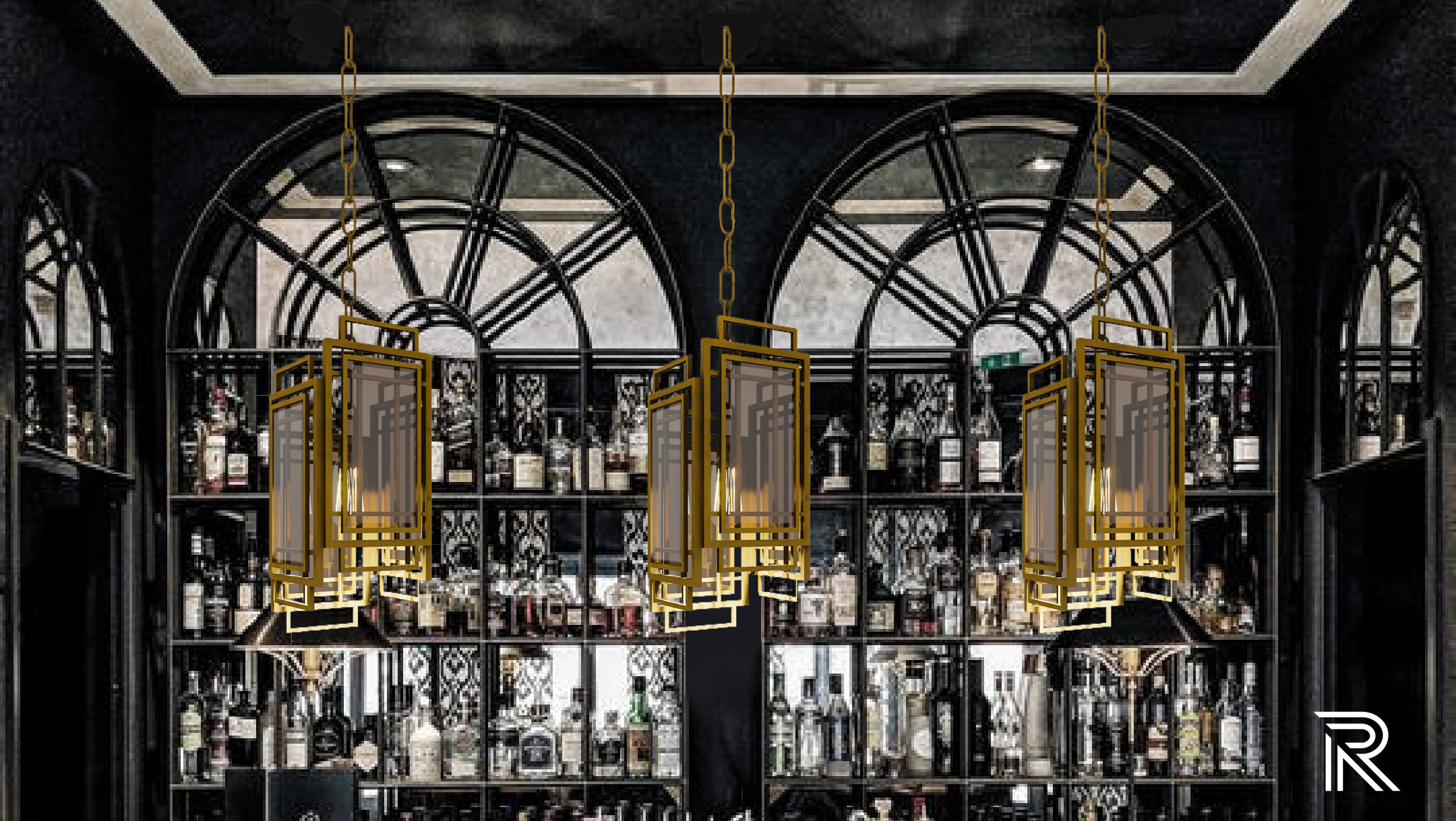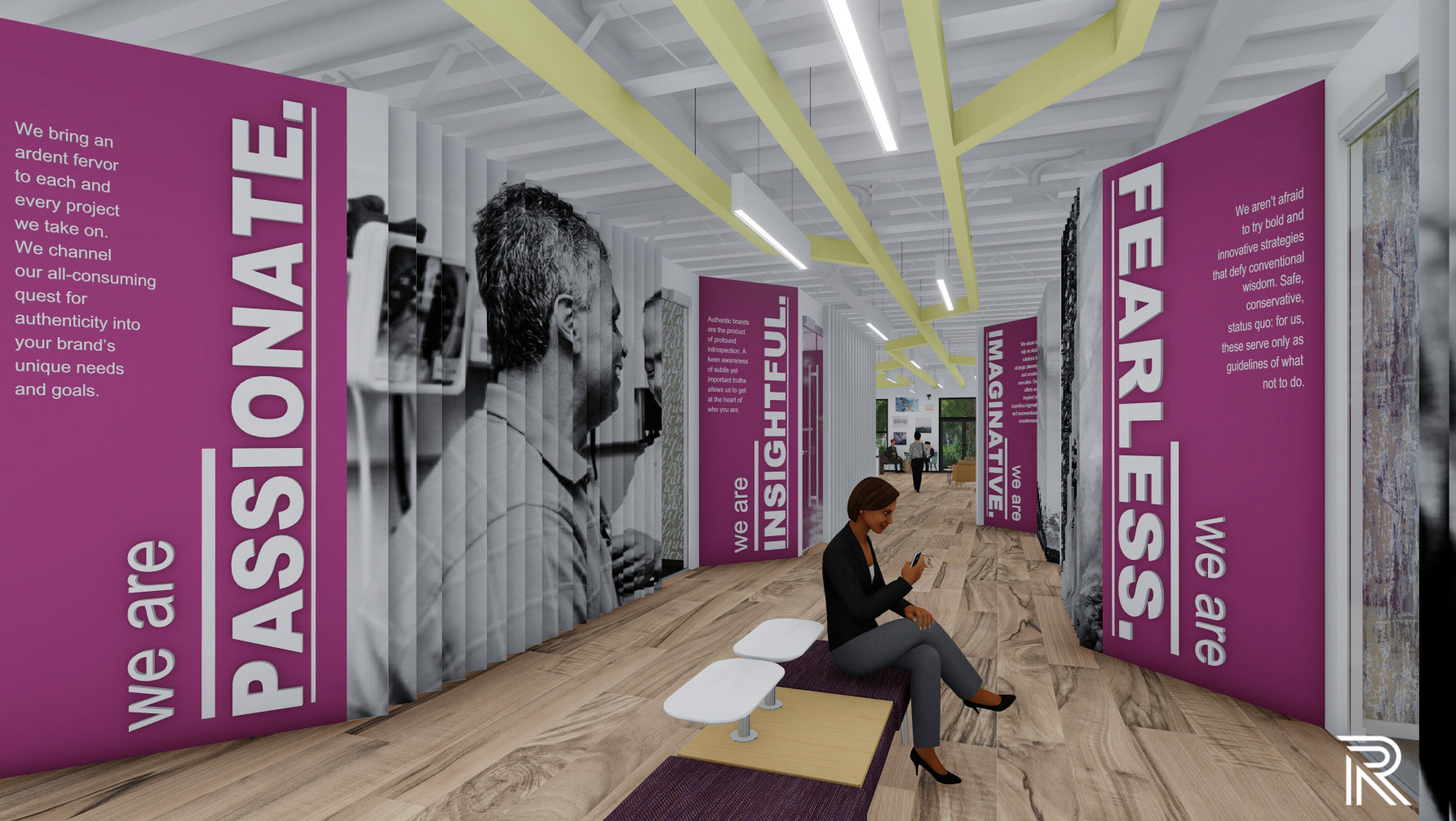Objective
To design a 800 SF residential structure that includes a bedroom (minimum of 1), bathroom (minimum of 1), kitchen, living area, eating area, and storage (include laundry area). The design focus was on sustainable artificial and natural lighting methods within the space.
Concept
Unified Contrast - The connection between two different elements, a manmade interior and the exterior surrounding it, using an atrium to unify them and maximize natural lighting and connection to nature throughout the entire home.
Site Plan
The location uses La Roche University’s soccer field for this project to represent an open meadow. This allowed us to map out the direction of the sun to obtain an maximun amount of daylight within important spaces in the house.
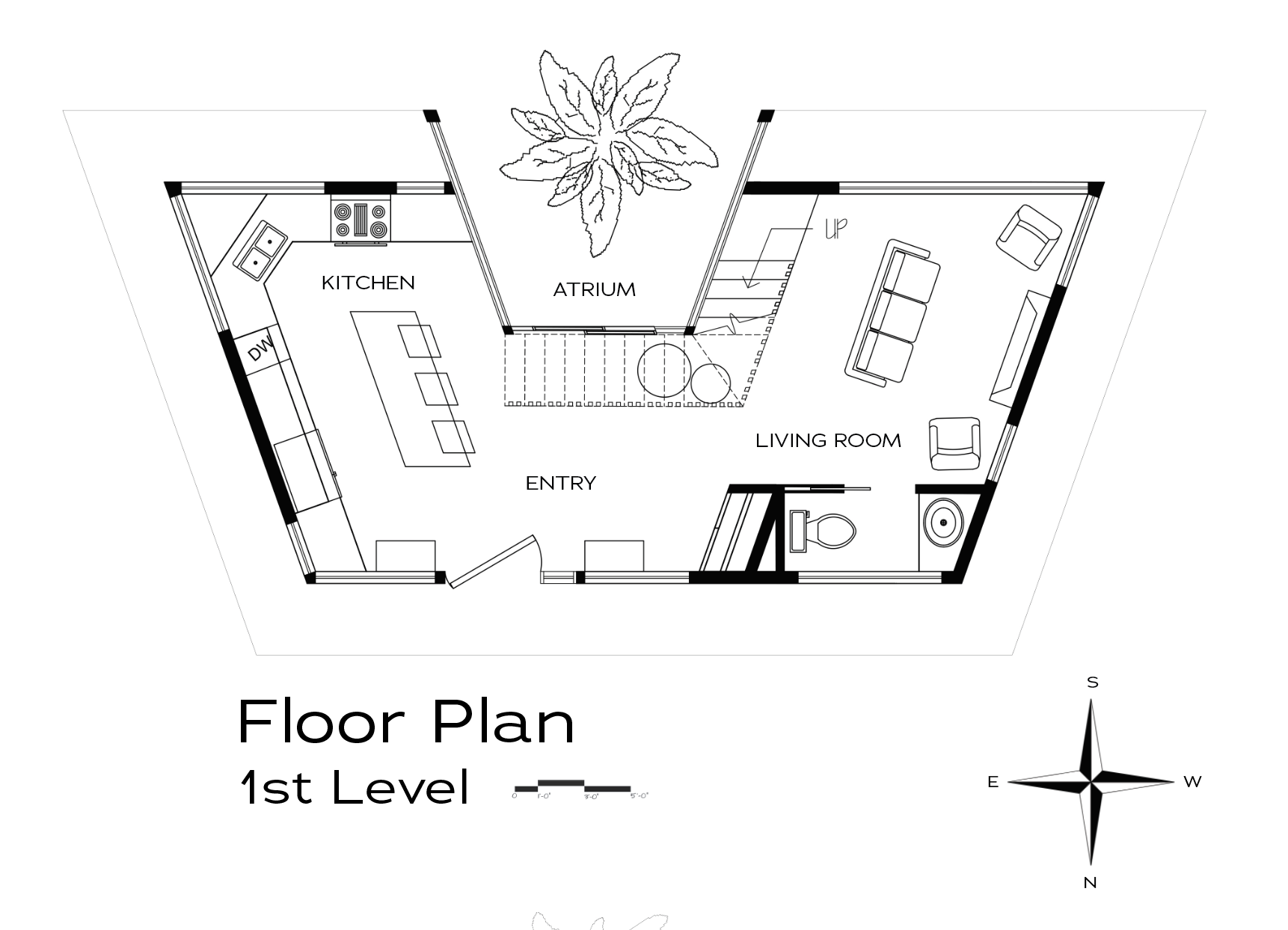
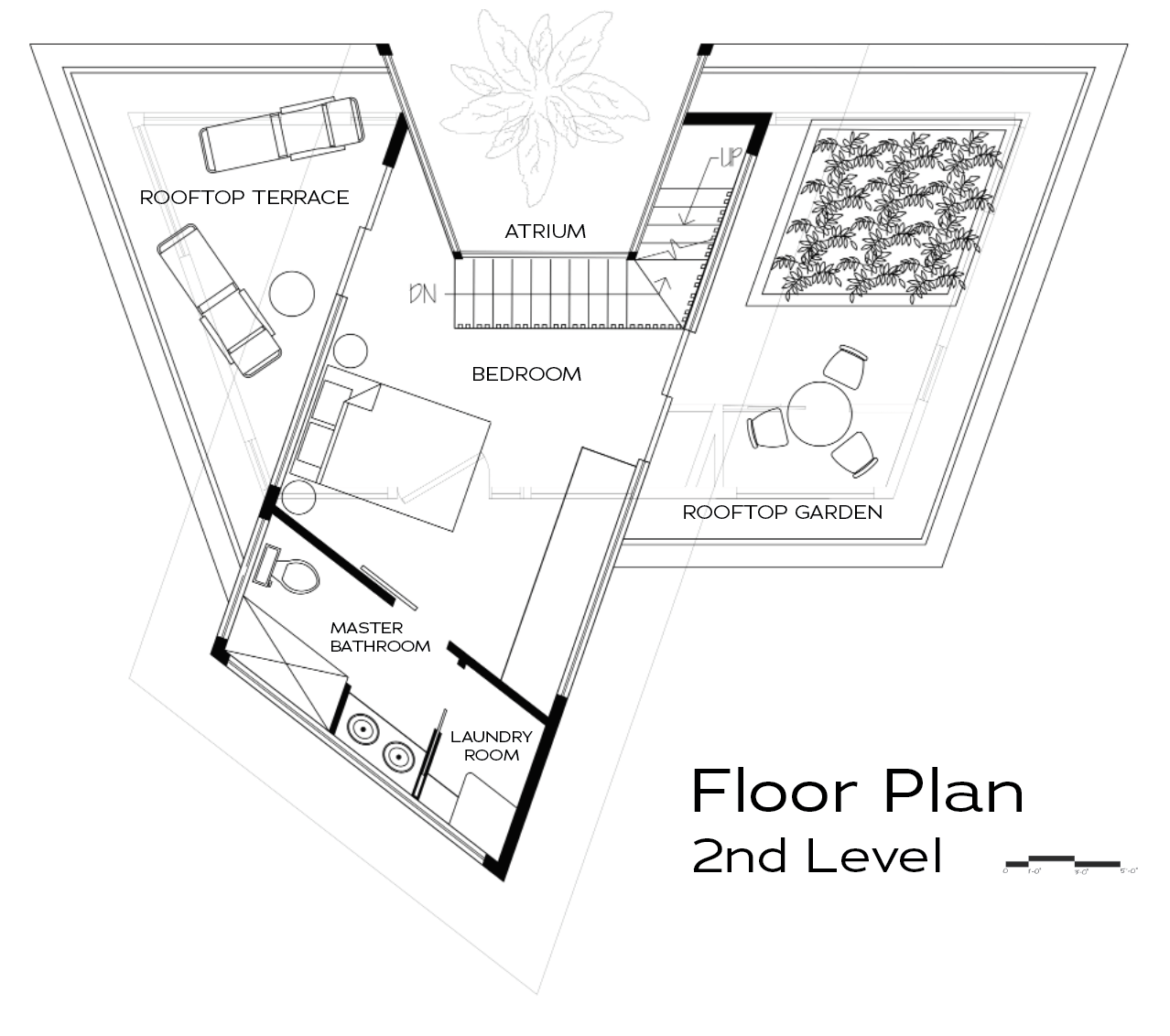

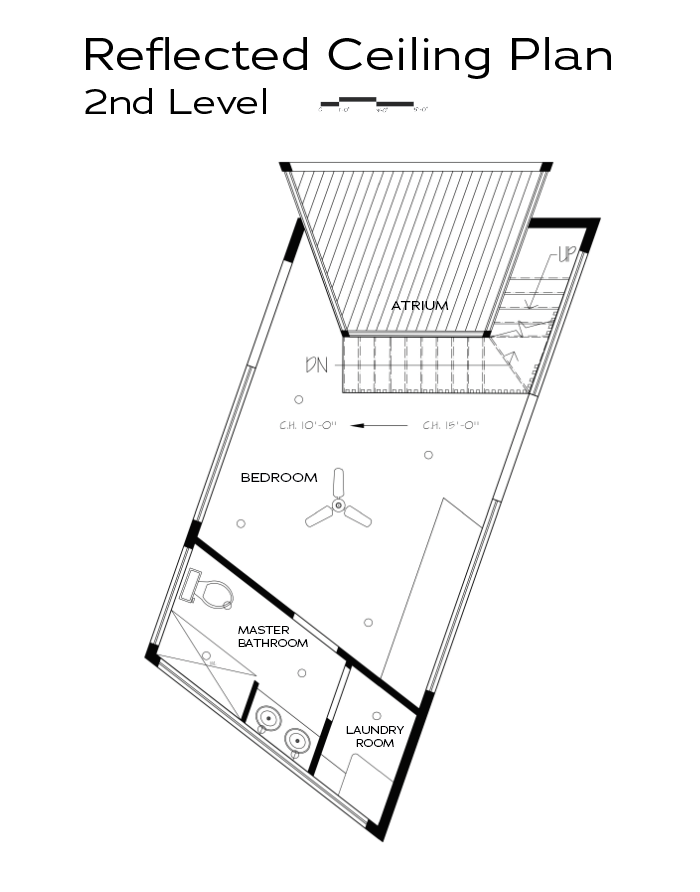
Uniting Interior with Exterior
SOUTH FACING ROOMS contain important spaces most used in a home to maximize the amount of natural light that can be used.
ATRIUM situated in the back of the house acts as a central focal point by surrounding the interior with natural light and foliage from three sides.
SELF-TINTING THERMO-CHROMIC GLASS optimizes natural daylighting and glare control in any weather condition and season, minimizes the need for artificial light during the day, and reduces the need for blinds and shading devices preserving the connection with the outdoors.
ARCADIAN ROOF SYSTEM above the atrium provides flexibility for shading and protection from weather elements.
FLOATING STAIRS surround the atrium to connect the two levels in the house and provide shading without concealing natural light going into the spaces.
ROOF GARDEN takes advantage of every usable space on the flat roof system to become a more private connection to the outdoors that is directly accessible from the bedroom.
Exterior



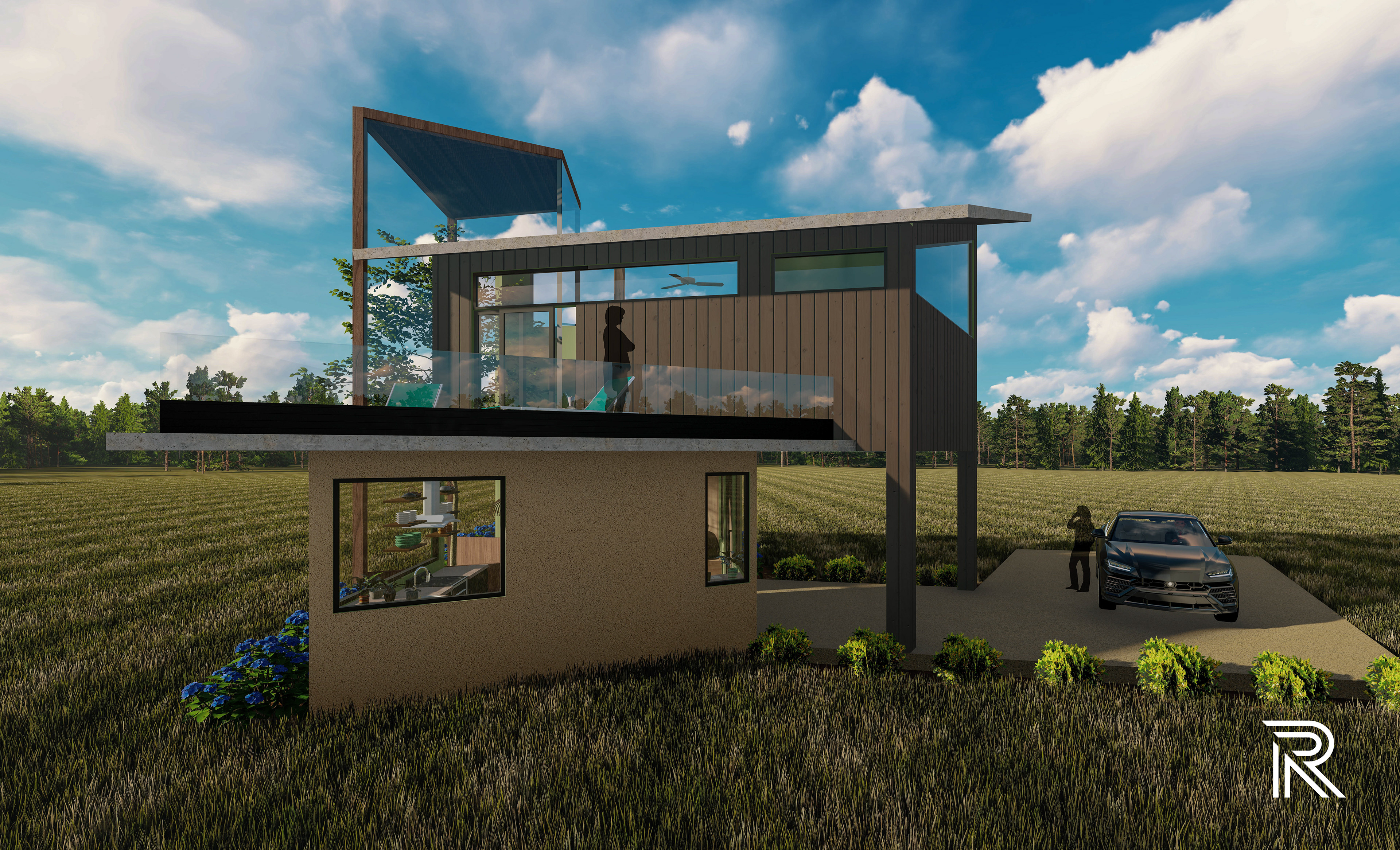
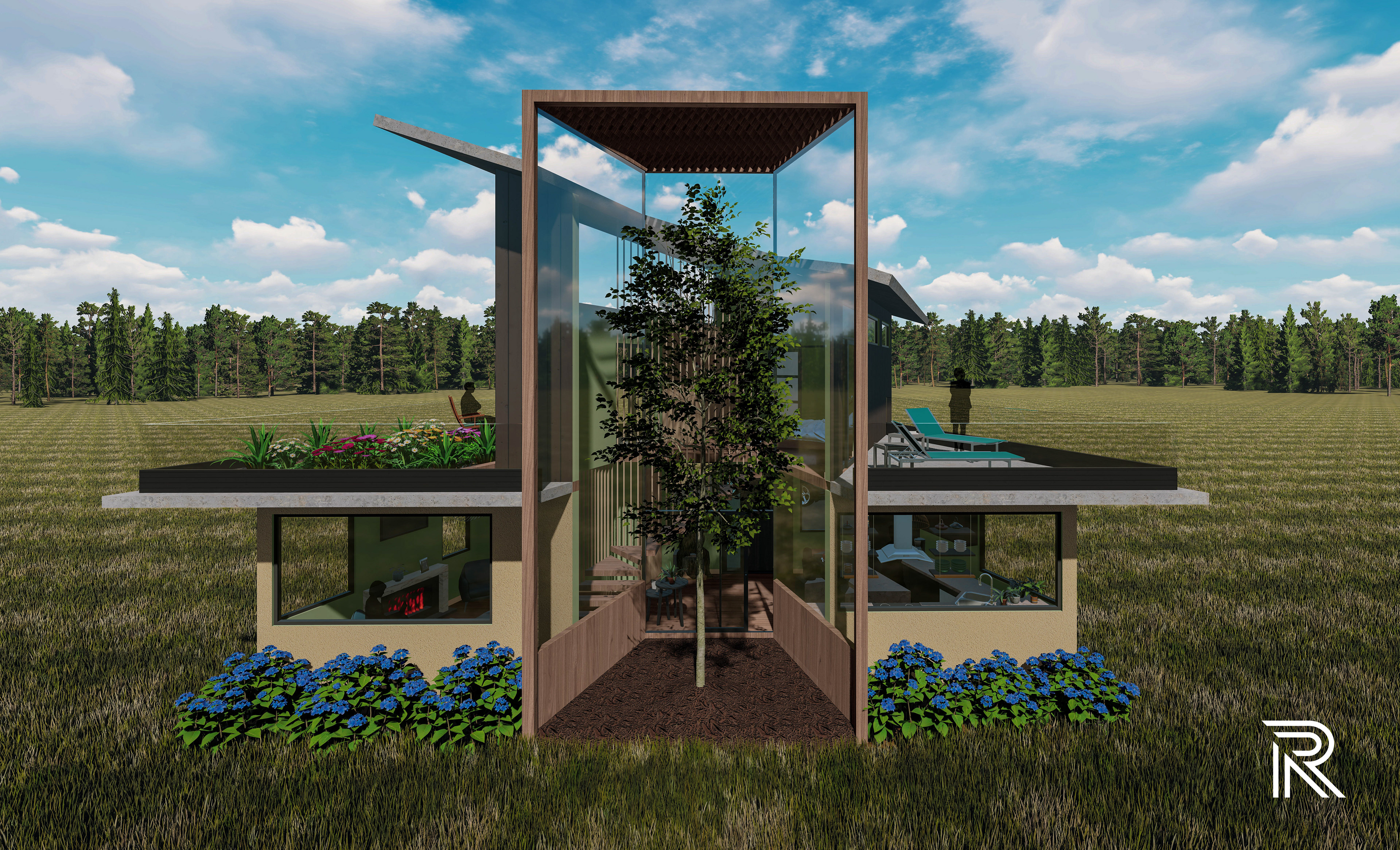

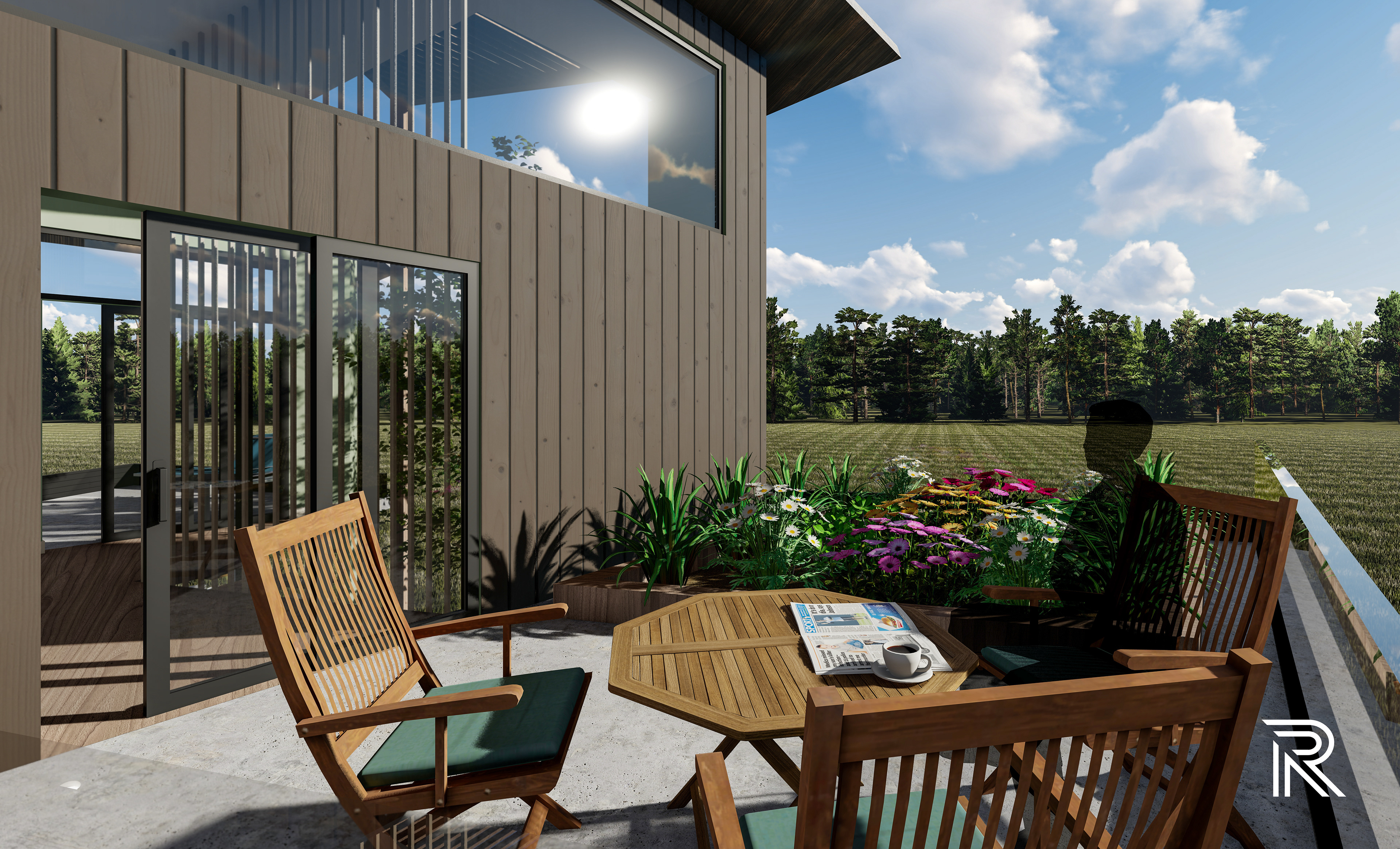

Interior
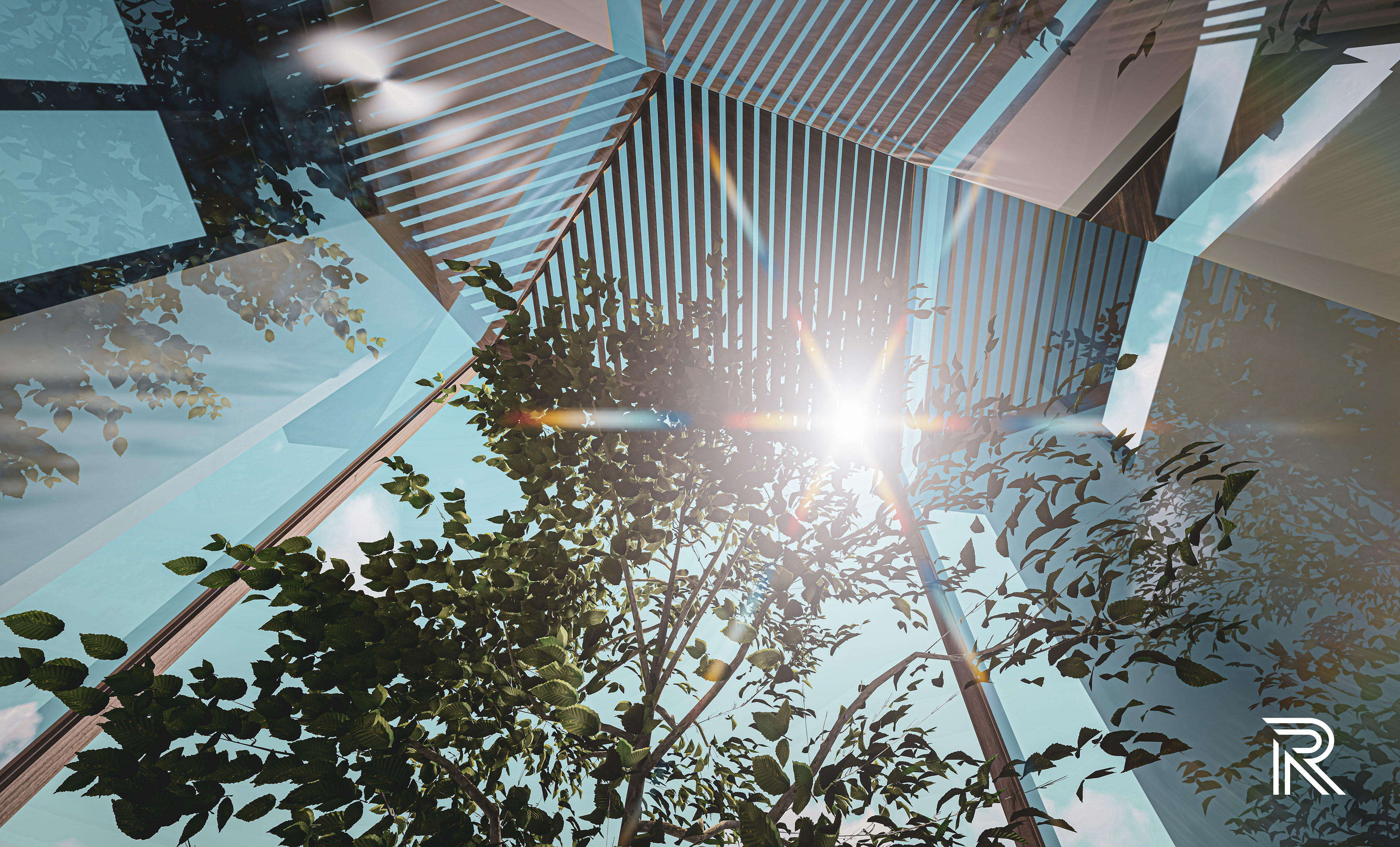
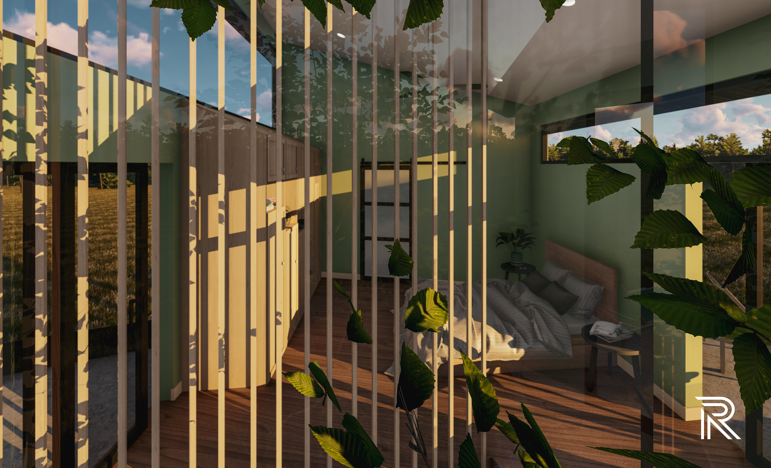
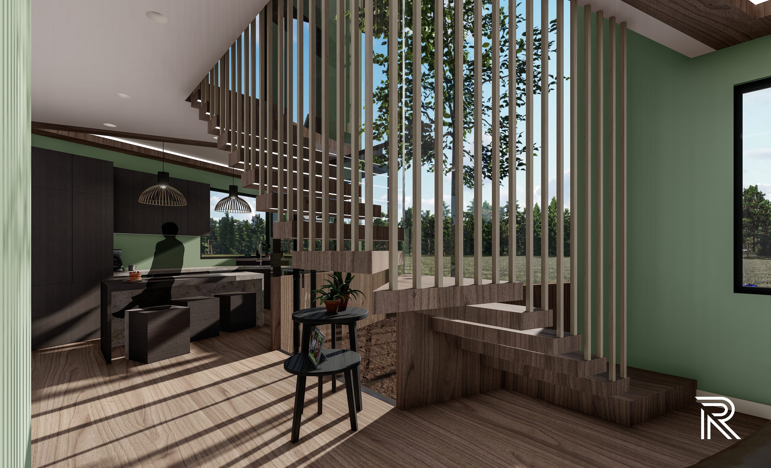


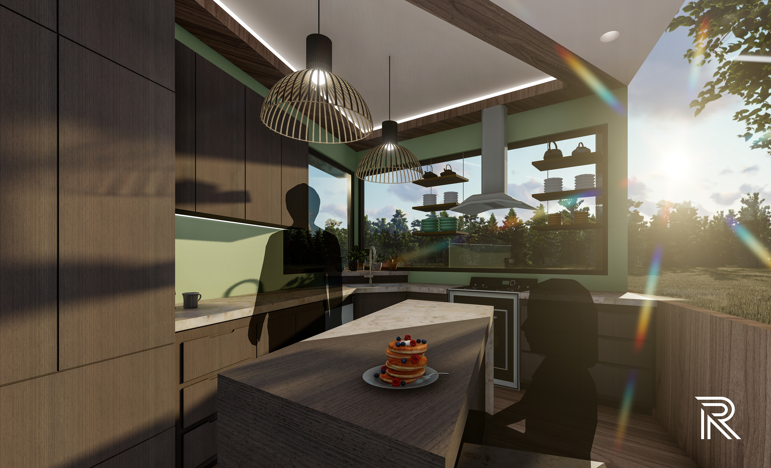


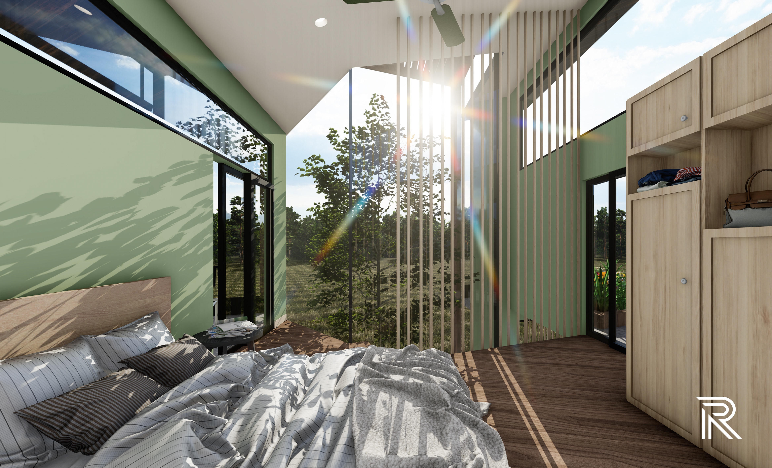
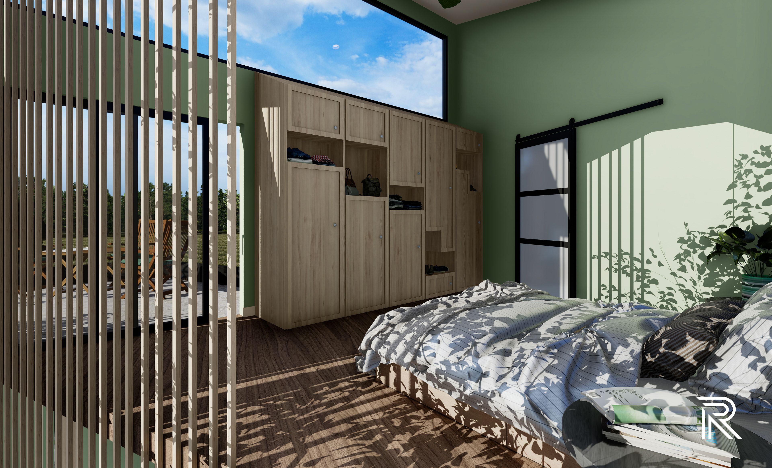
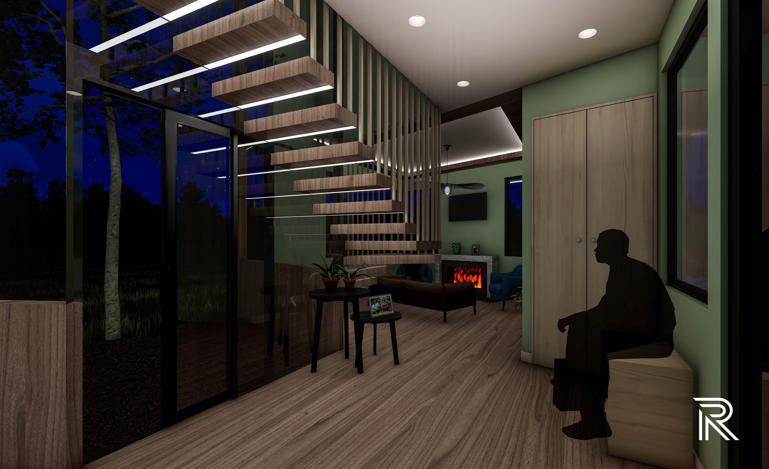
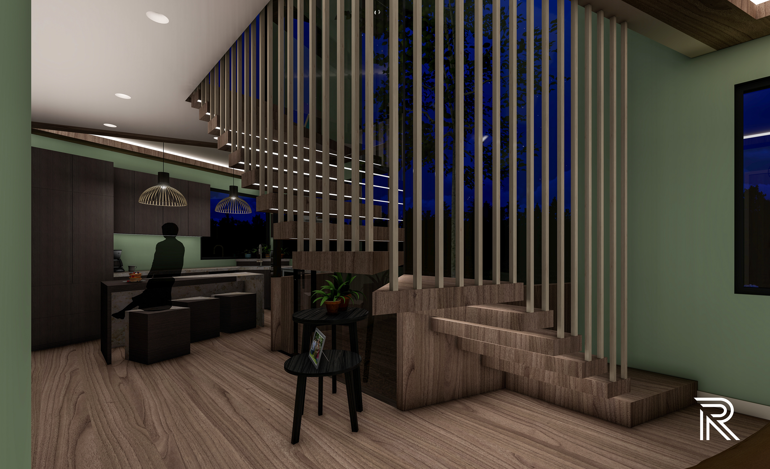

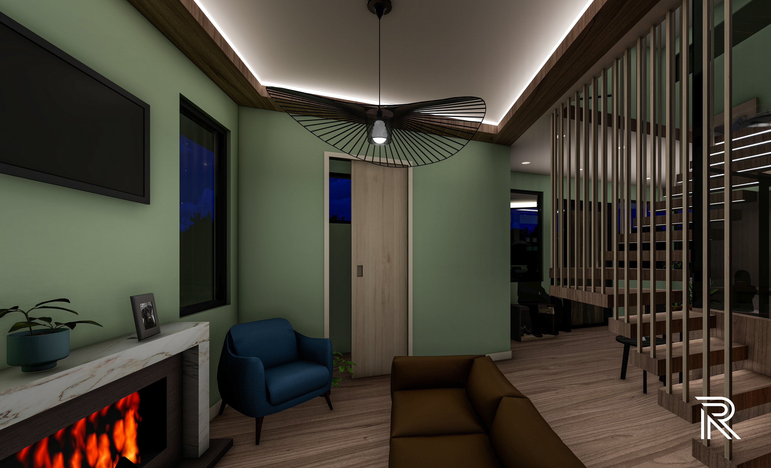
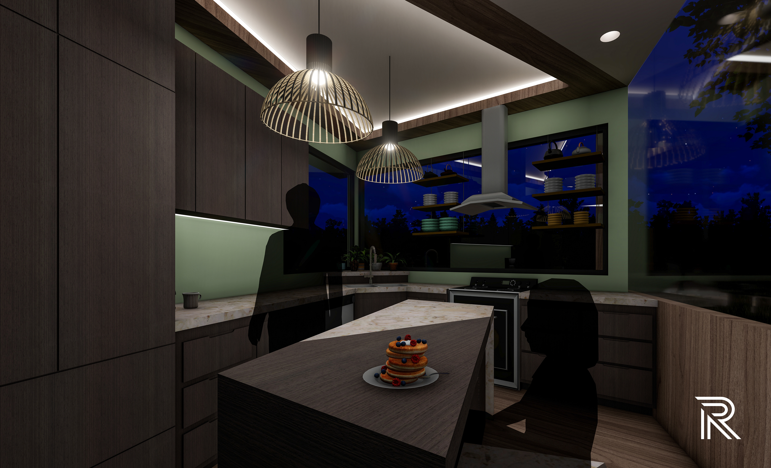
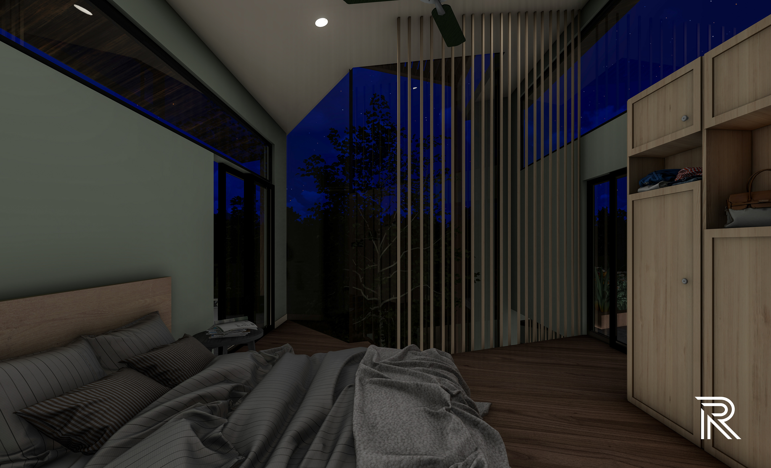
Real 3D model of this micro-house design
Presentation Boards

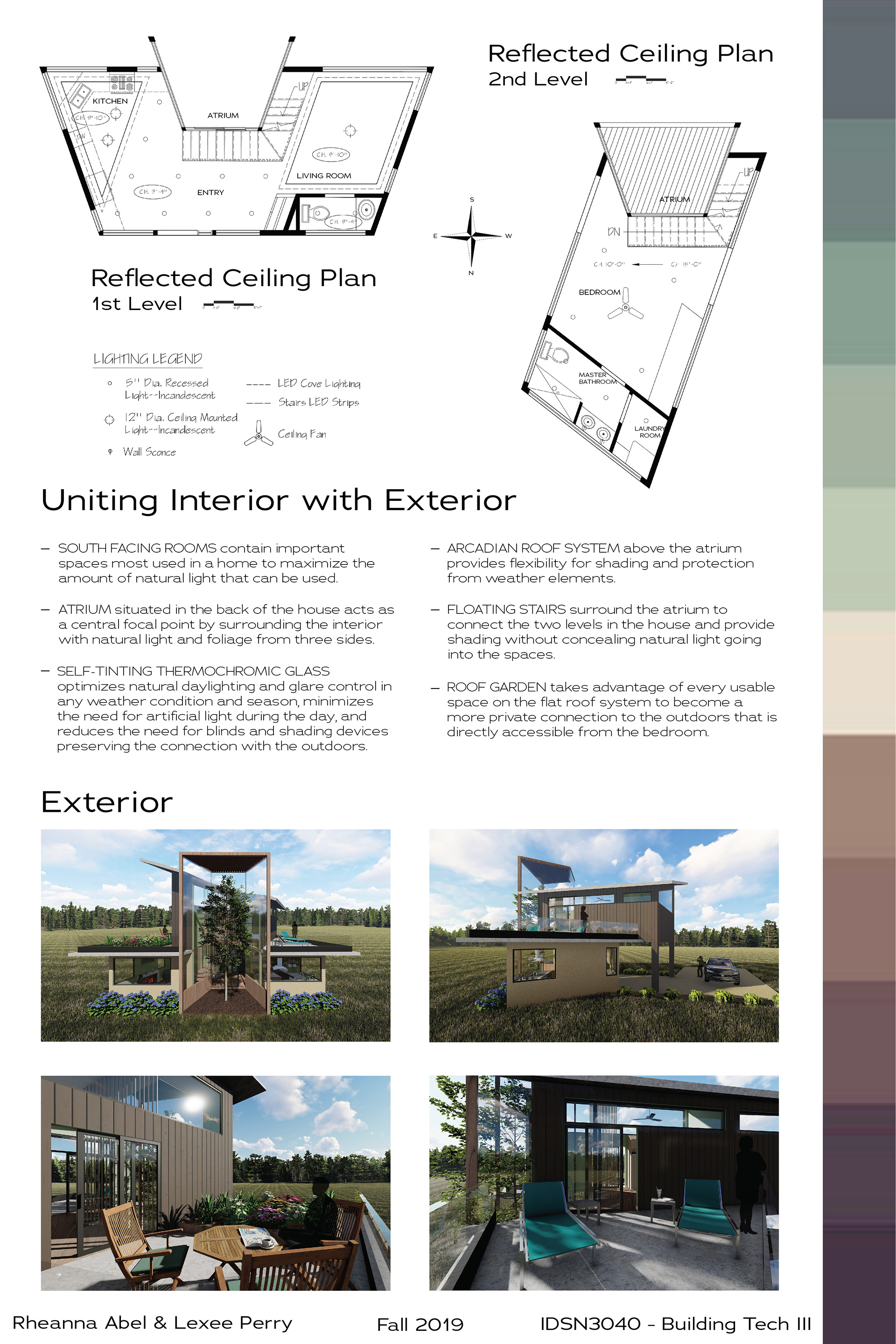
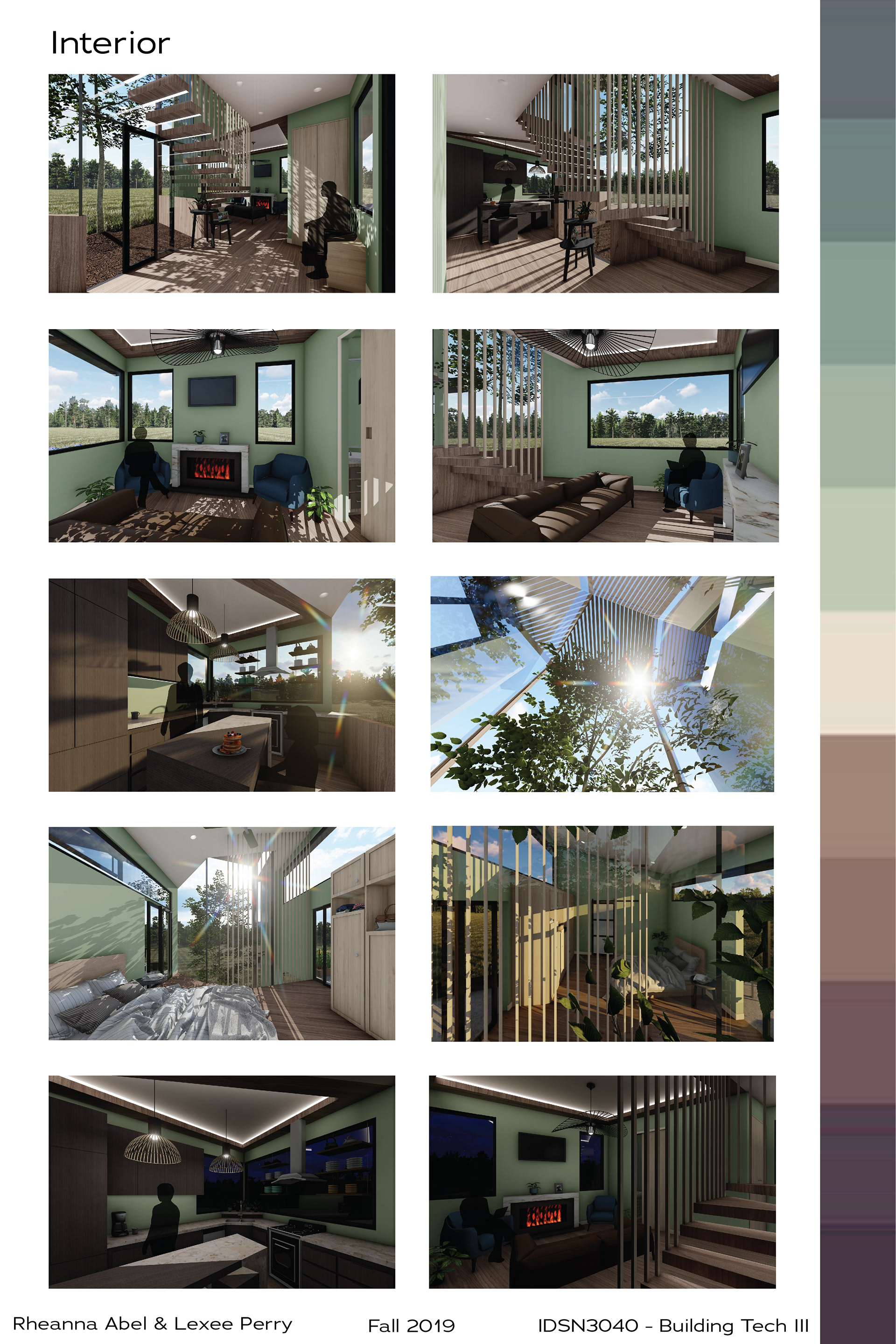
This project was in collaboration with Alexis Perry.


