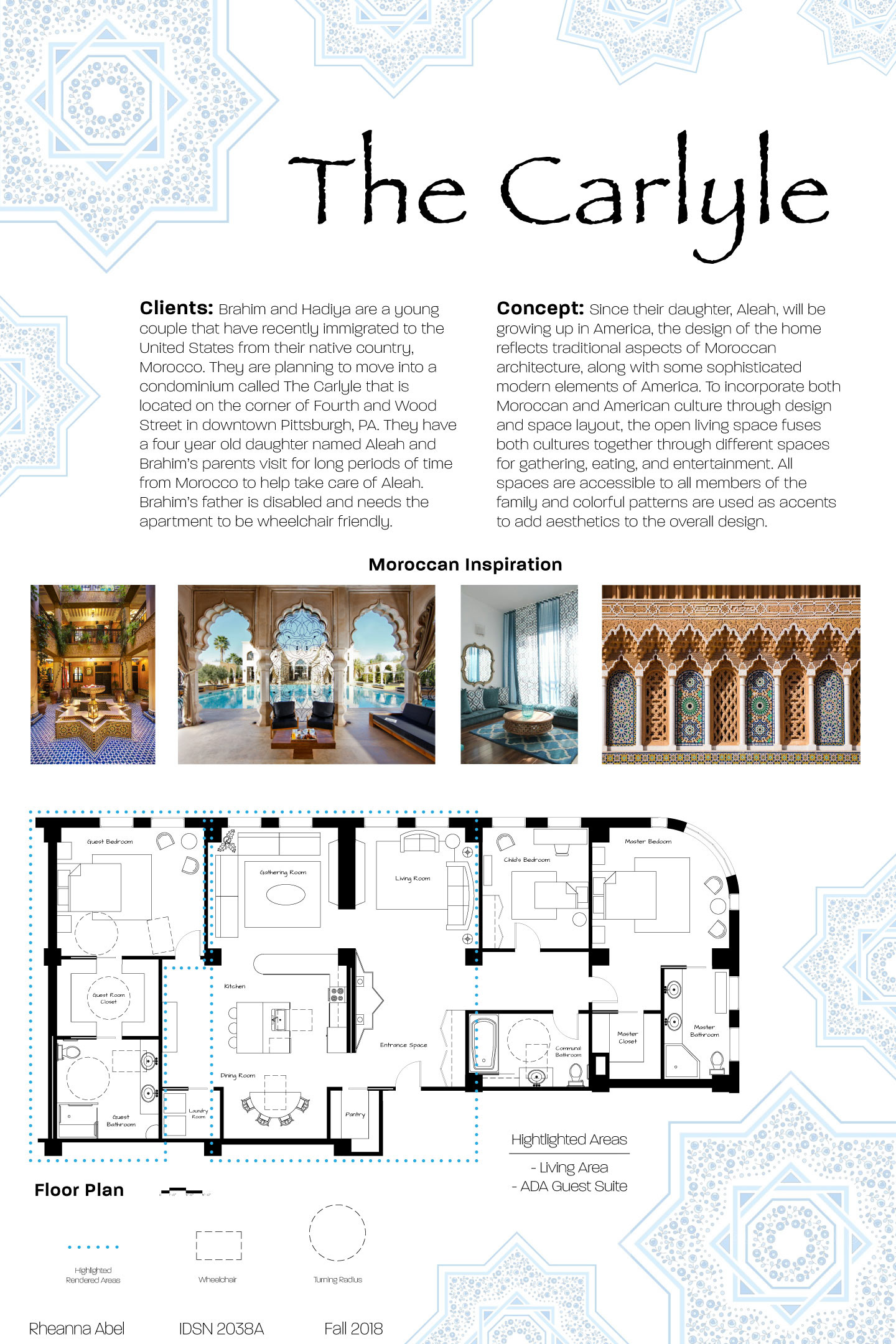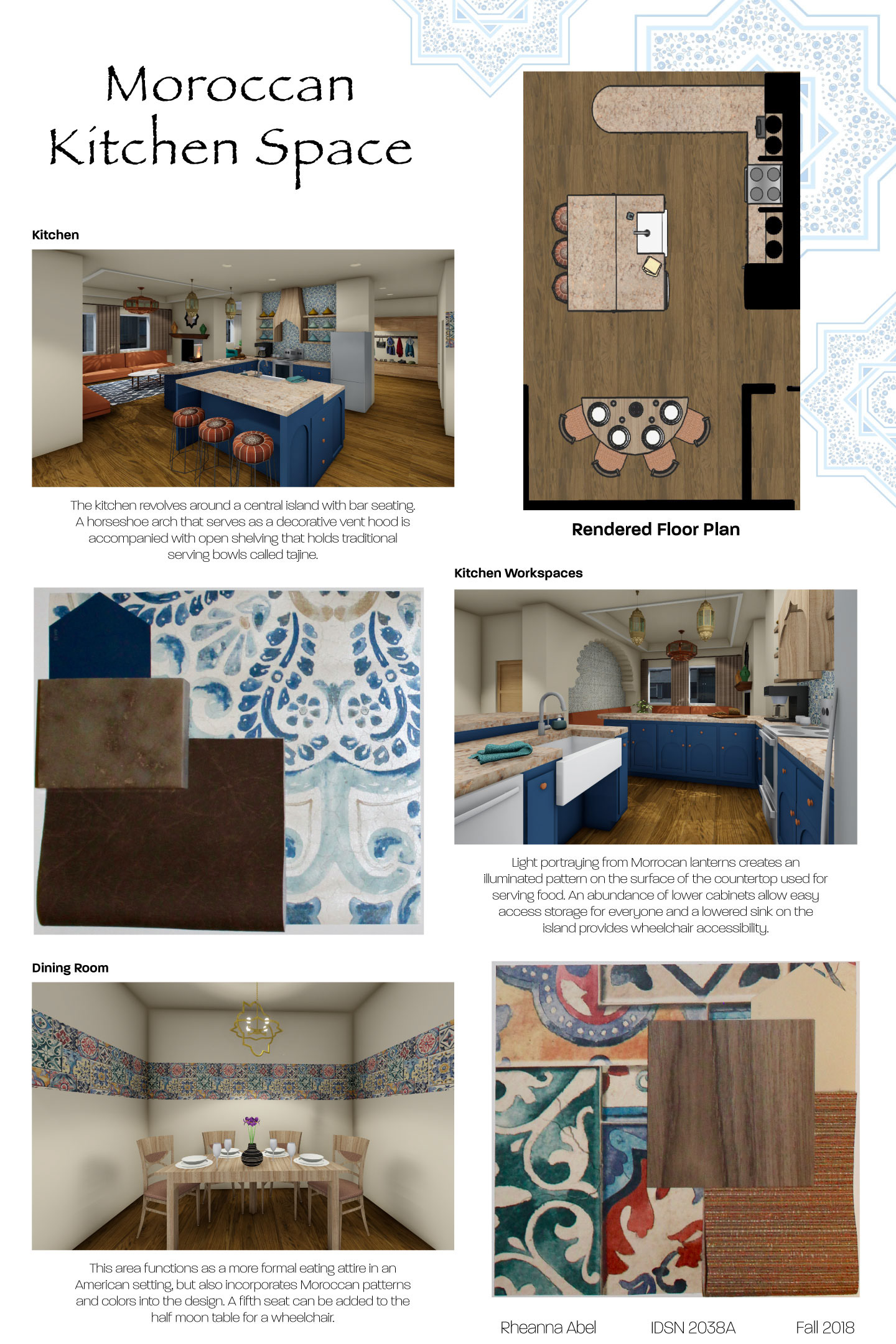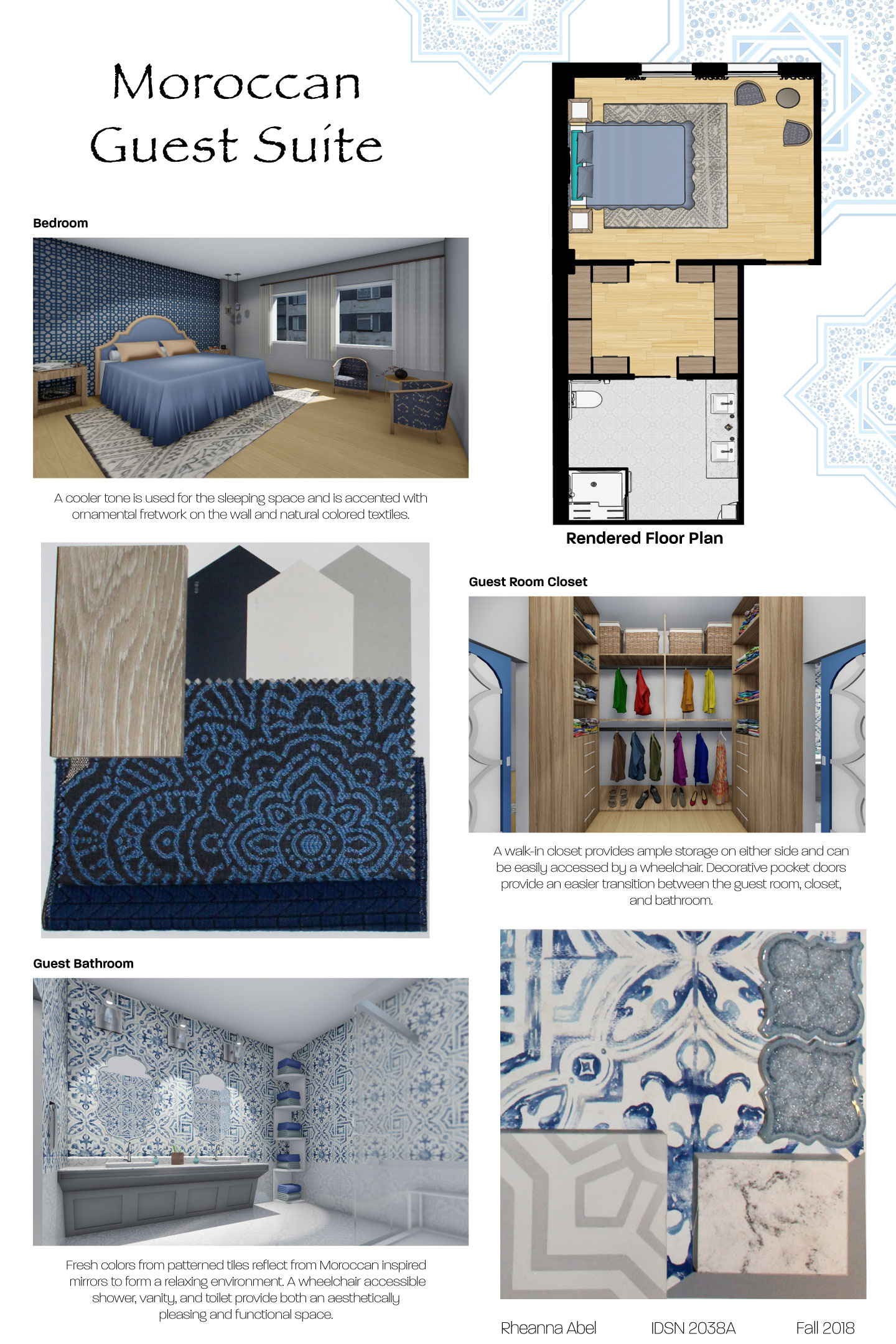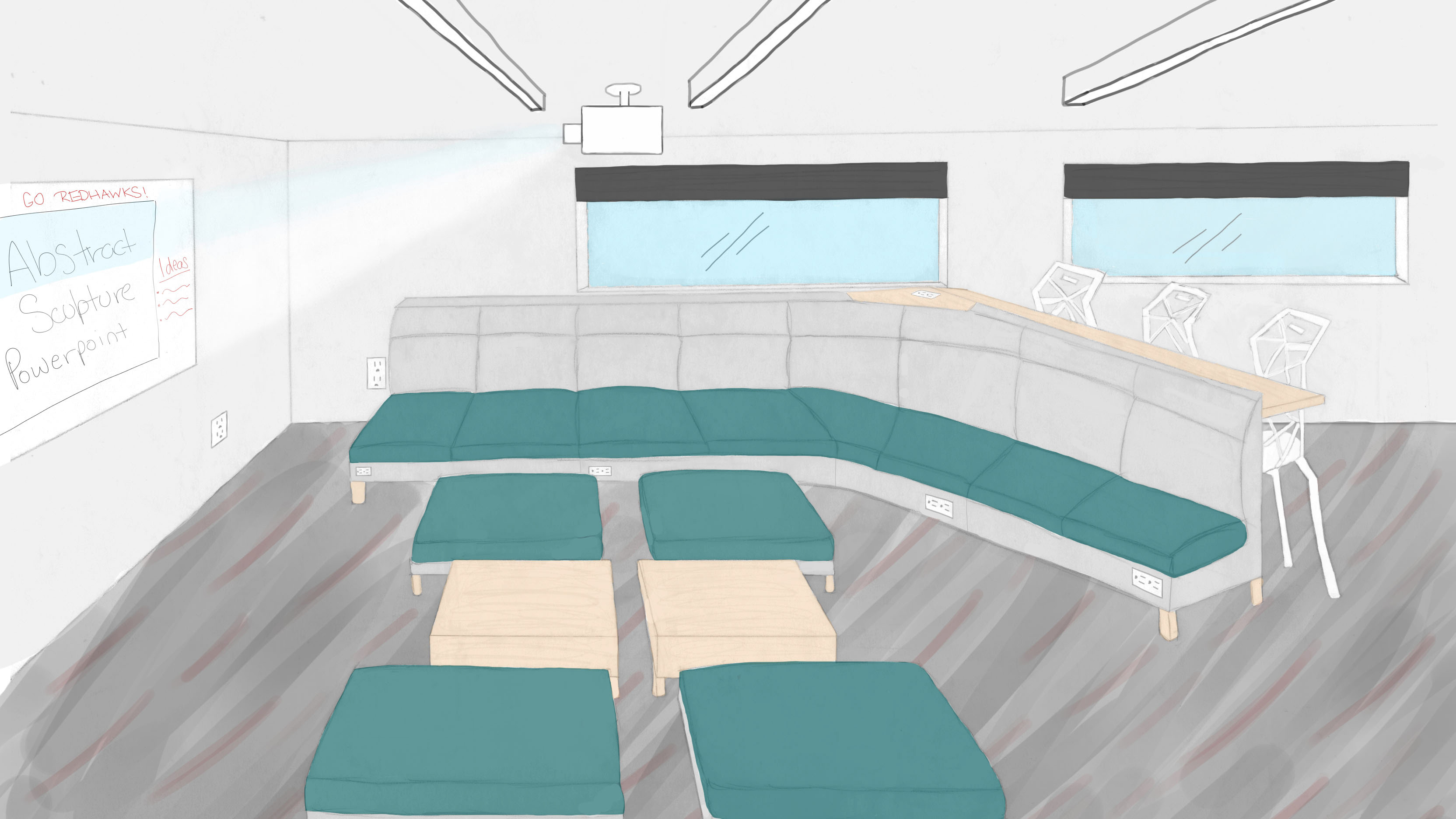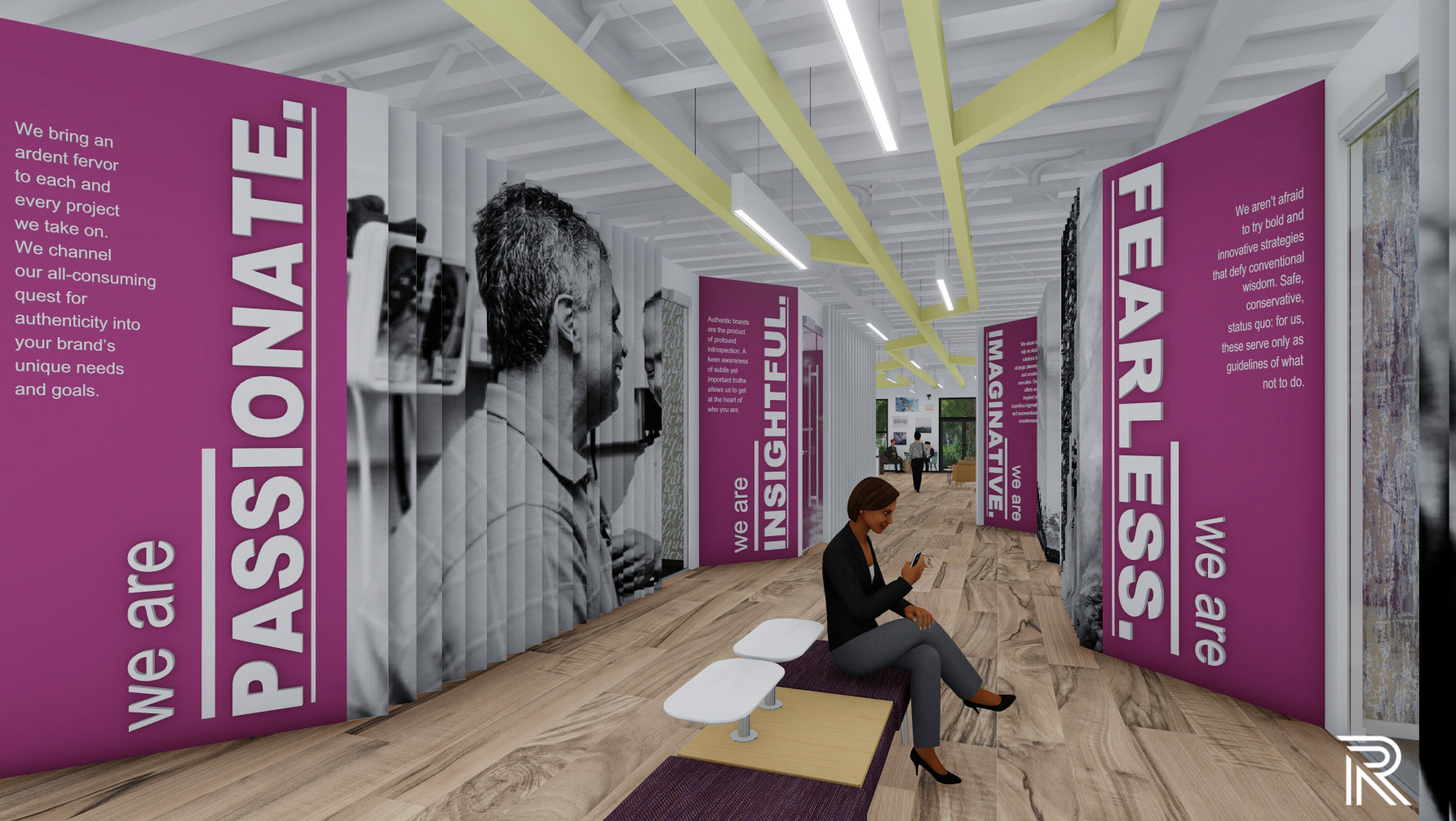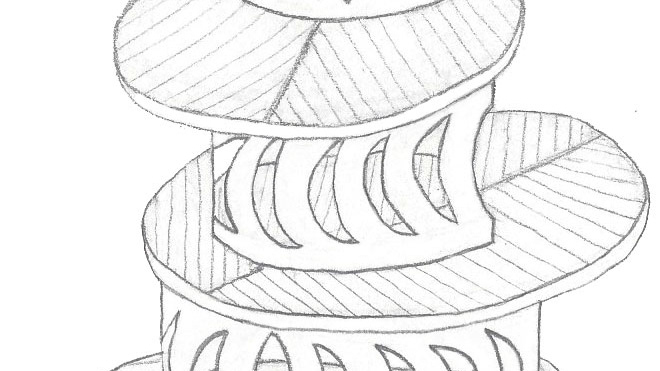Clients
Brahim and Hadiya are a young couple that have recently immigrated to the United States from their native country, Morocco. They are planning to move into a condominium called The Carlyle that is located on the corner of Fourth and Wood Streets in downtown Pittsburgh. They have a 4 year old daughter named Aleah and Brahim’s parents visit for long periods of time from Morocco. Brahim’s father is disabled and need the apartment to be wheelchair friendly.
Project Learning Objectives:
- Mastery of the design process and space planning technique of residential space.
- Specification of FF&E and finishes, as well as appropriate window coverings, accessories and art work
- Concept development for clients who grew up in a culture different than yours.
- Design for the elderly and physically handicapped.
Inspiration board
Concept
Since their daughter, Aleah, will be growing up in America, the design of the home reflects traditional aspects of Moroccan architecture, along with some sophisticated modern elements of America. To incorporate both Moroccan and American culture through design and space layout, the open living space fuses both cultures together through different spaces for gathering, eating, and entertainment. All spaces are accessible to all members of the family and colorful patterns are used as accents to decorate the space.
Floor Plan
Rendered Living Space Floor plan
Rendered ADA Guest room Suite Floor plan
Rendered Perspectives
Entrance Space
The entrance incorporates the traditional moroccan fountain as a water feature on the entry wall with elaborate patterns inspired by the moroccan octagonal star.
Living Room
To include some American aspects in the design, a modern living room with a touch of vibrant, Moroccan colors functions as a space for family entertainment.
gathering Room
Traditional moroccan meals consist of a gathering space where couches are set low to the ground and invite people to gather around a low central table to share a meal together. Adjacent to the kitchen, the space blends a Moroccan Moorish arch, rich patterns, and metal finishes to create a connected atmosphere.
Kitchen
The kitchen revolves around a central island with bar seating. A horseshoe arch that serves as a decorative vent hood is accompanied with open shelving that holds the tradition serving bowls, called a tajine.
Light portraying from Morrocan lanterns creates an illuminated pattern on the surface of the countertop used for serving food. An abundance of lower cabinets provide easy access storage for everyone and a lowered sink on the island allows wheelchair accessibility.
Dining Room
This area functions for a more formal eating attire in an American setting, but also incorporates Moroccan patterns and colors into the design. A fifth seat can be added to the half moon table for a wheelchair.
ADA Guest Bedroom
A cooler tone is used for the sleeping space and is accented with ornamental fretwork on the wall and natural colored textiles.
ADA Guest Closet
A walk-in closet provides ample storage on either side and can be easily accessed by a wheelchair. Decorative pocket doors provide an easier transition between the guest room, closet, and bathroom.
ADA Guest Bathroom
Fresh colors from patterned tiles reflect from Moroccan inspired mirrors to construct a relaxing environment. A wheelchair accessible shower, vanity, and toilet provide an aesthetically pleasing and functional space.
Presentation boards
(With materials)
