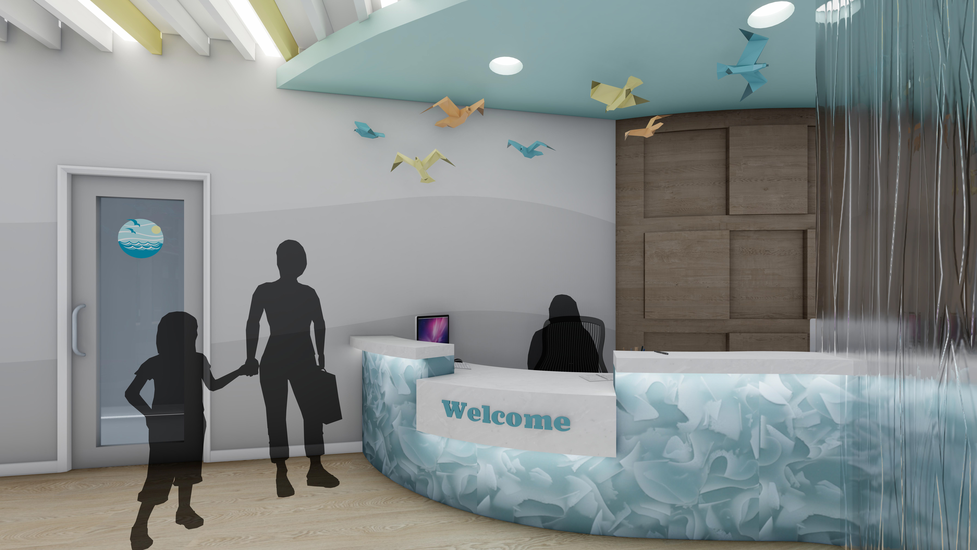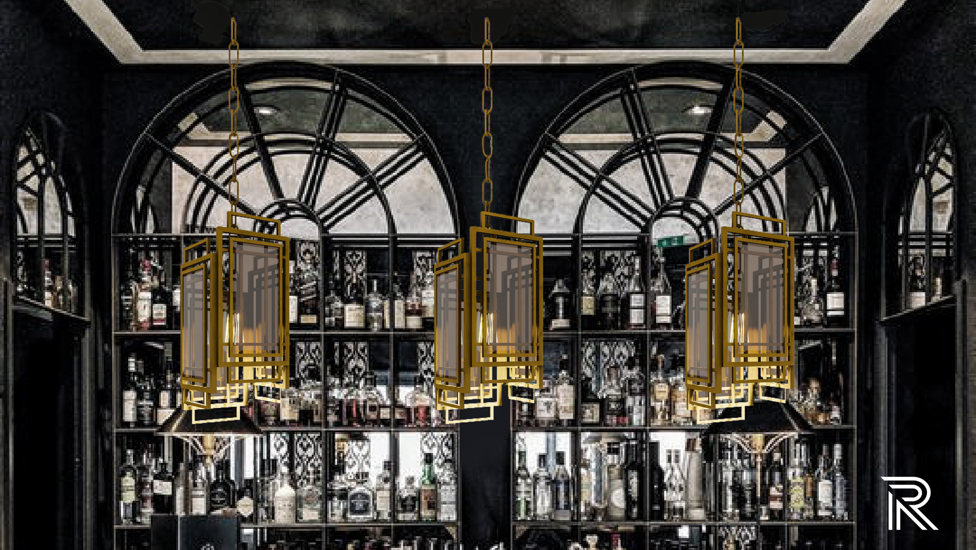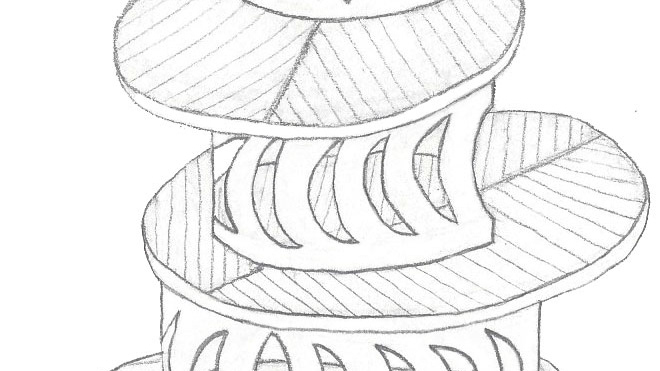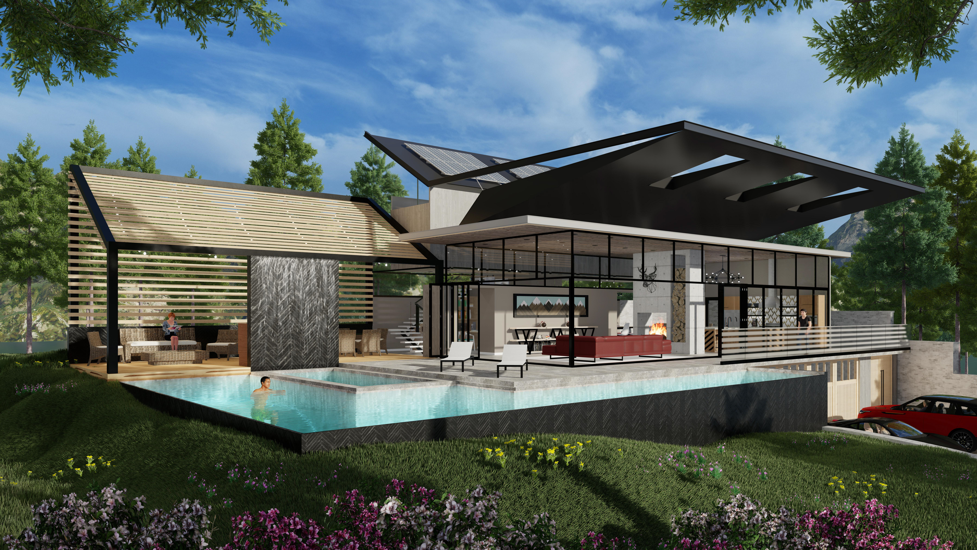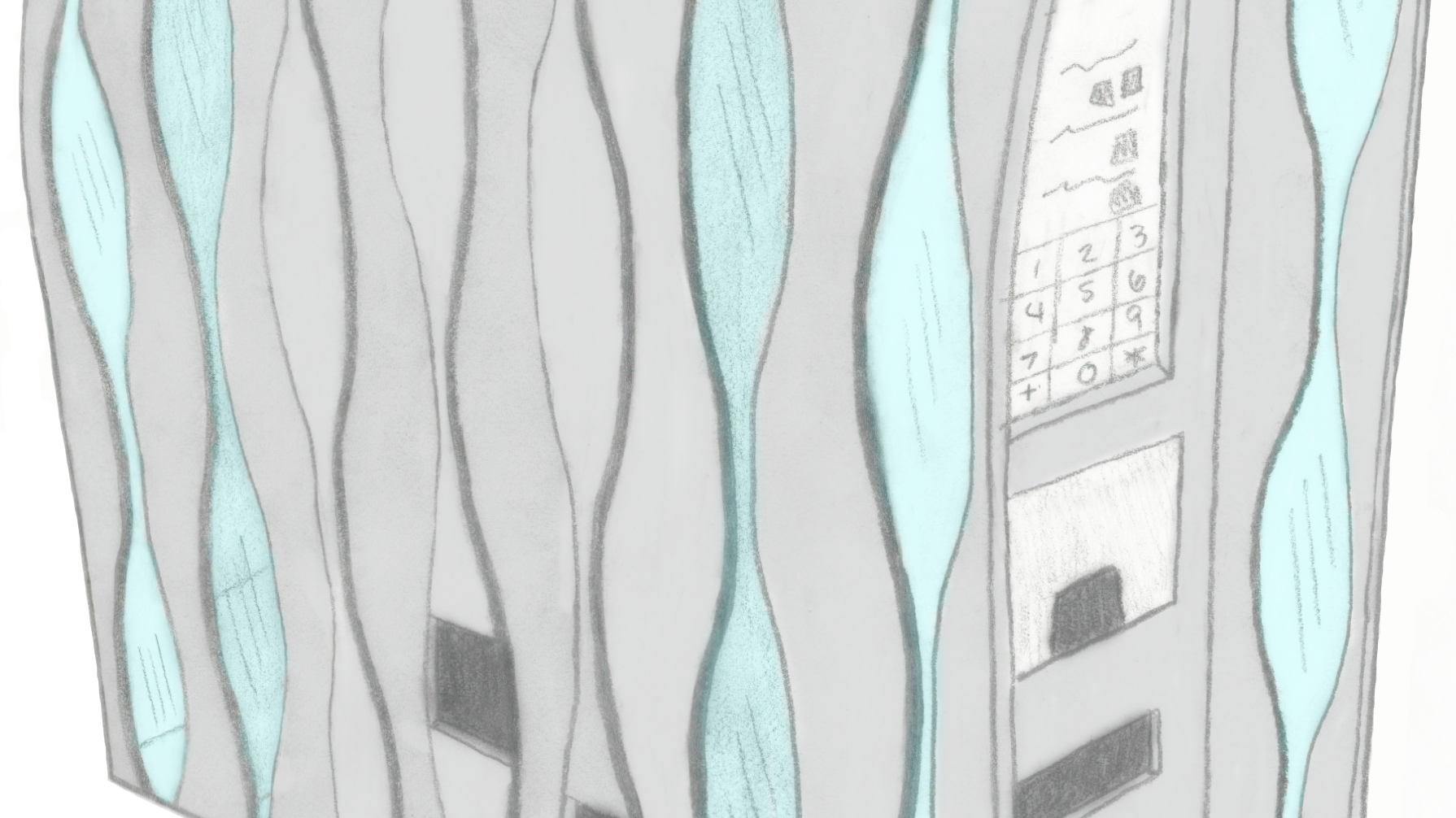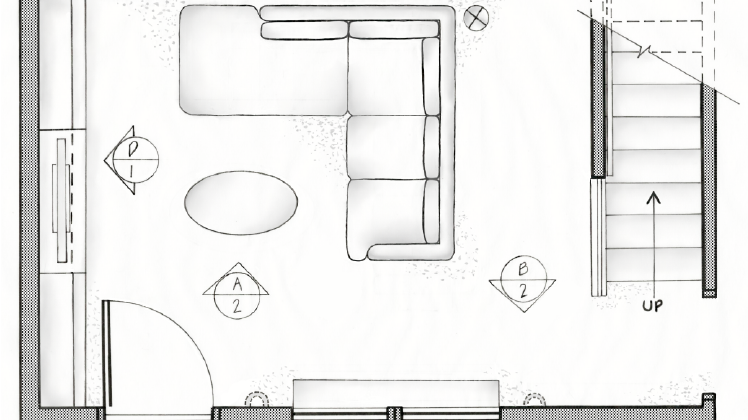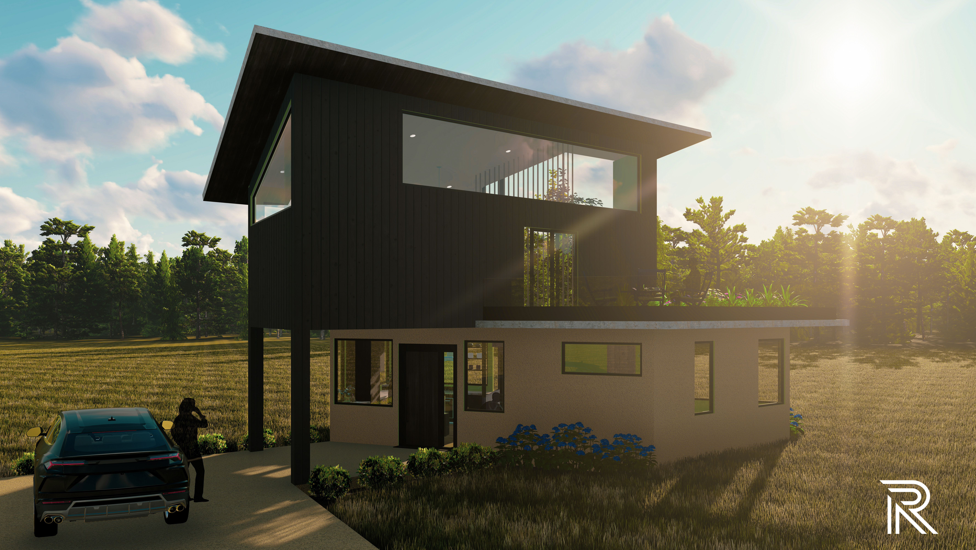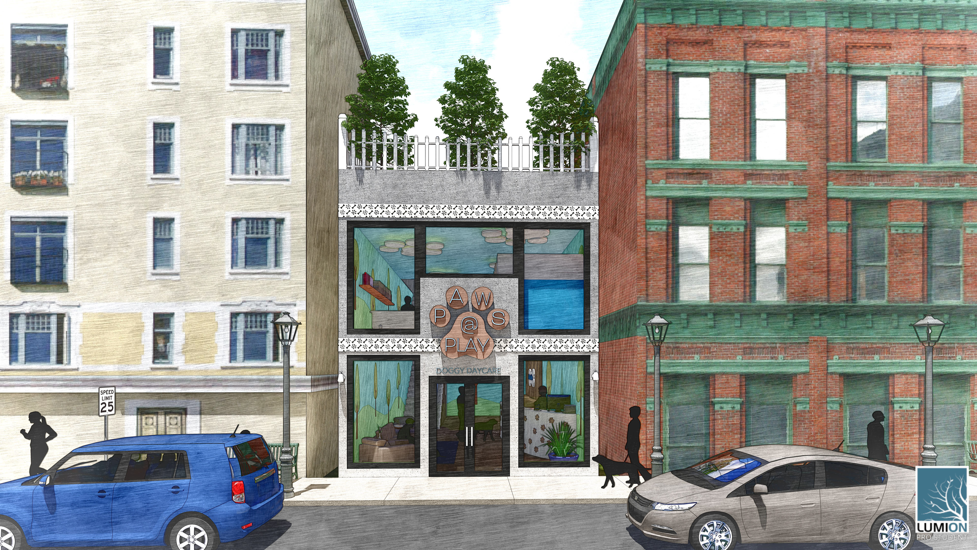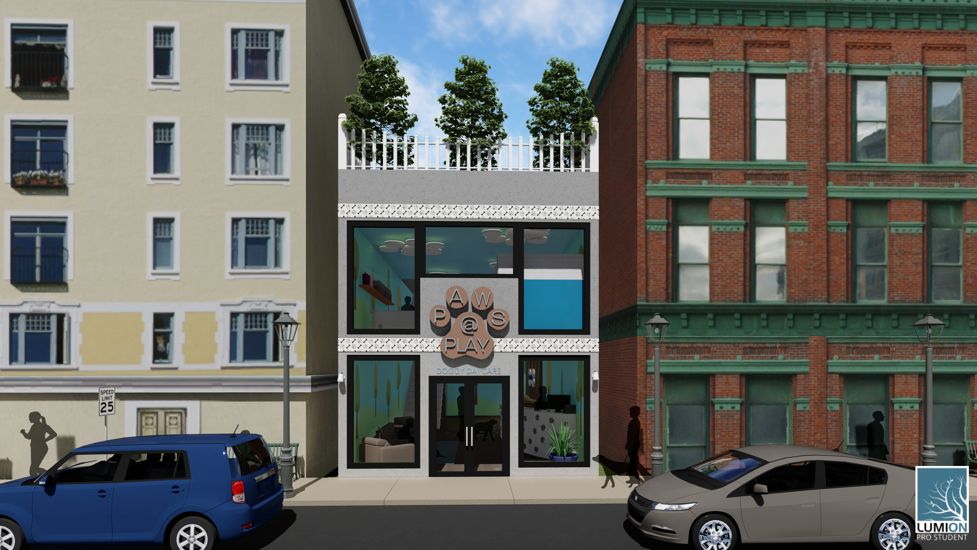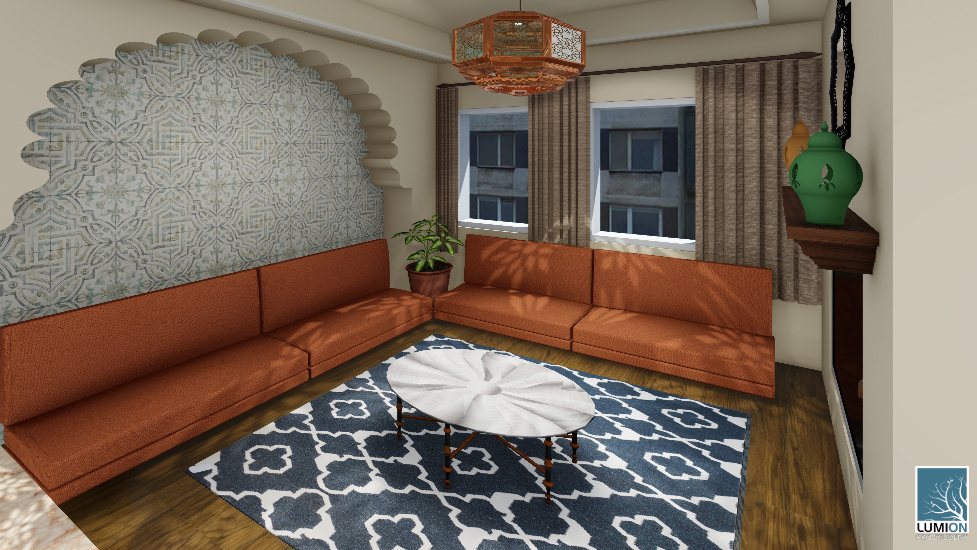Current Space
The center is utilized as a primary student hangout area and lunchroom for the Redhawk cafe and cafeteria. More thought into space planning for people to socialize and work was needed with a more sufficient flow of traffic pathways for one of the most heavily populated special spaces on campus.
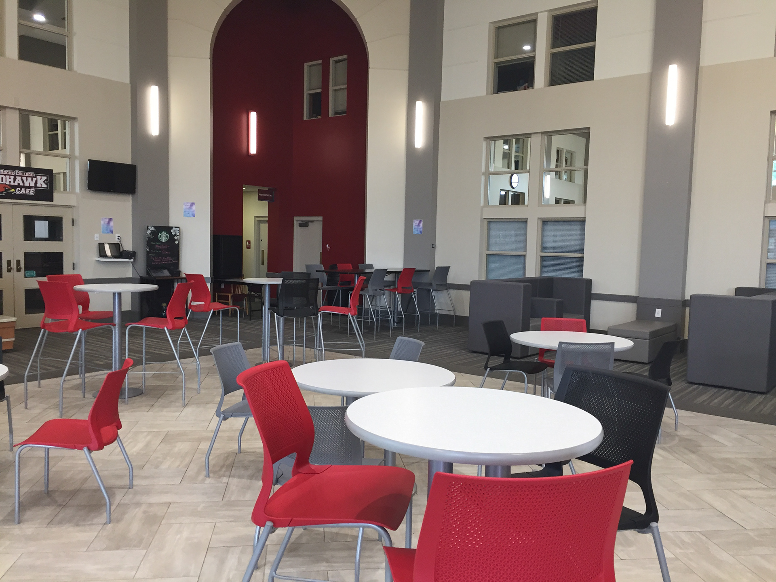
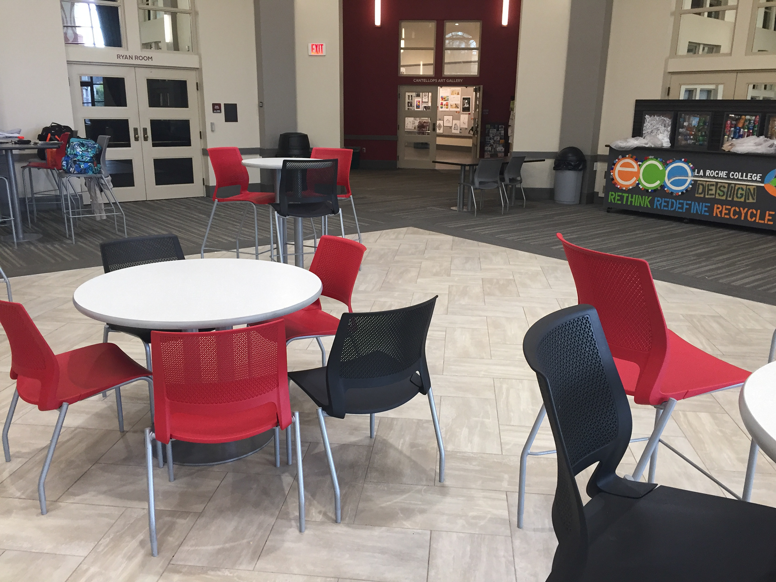
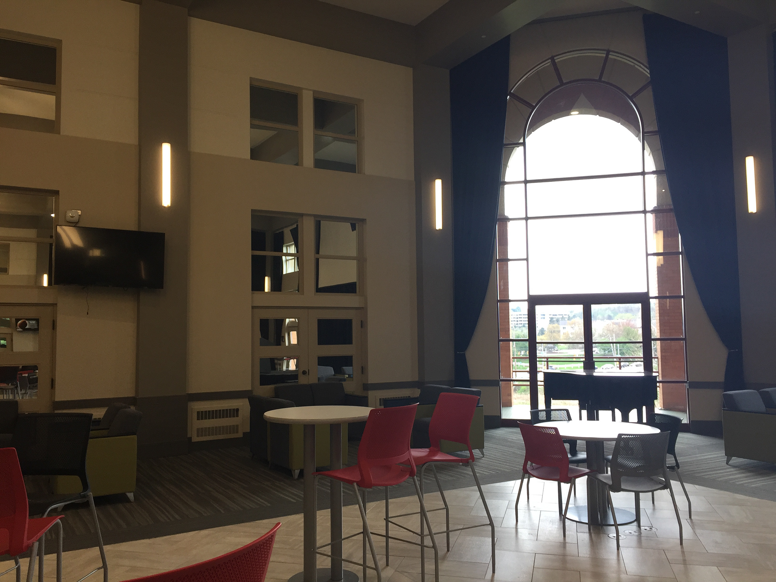
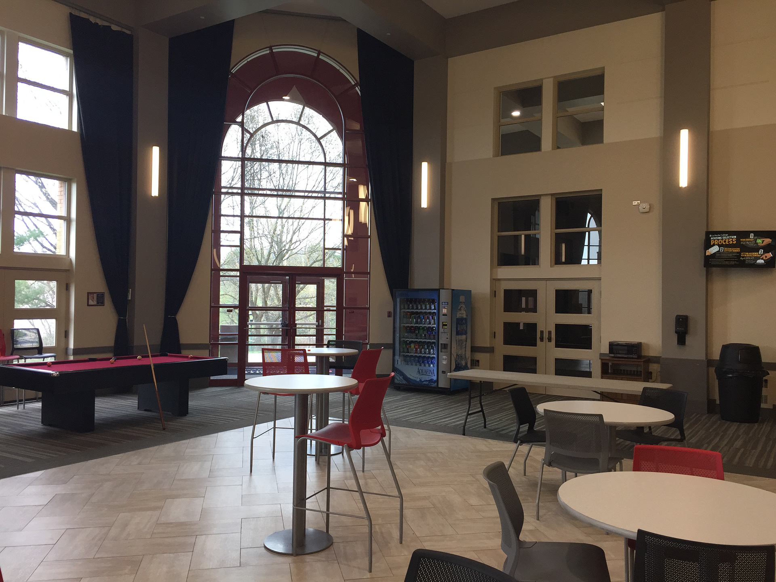
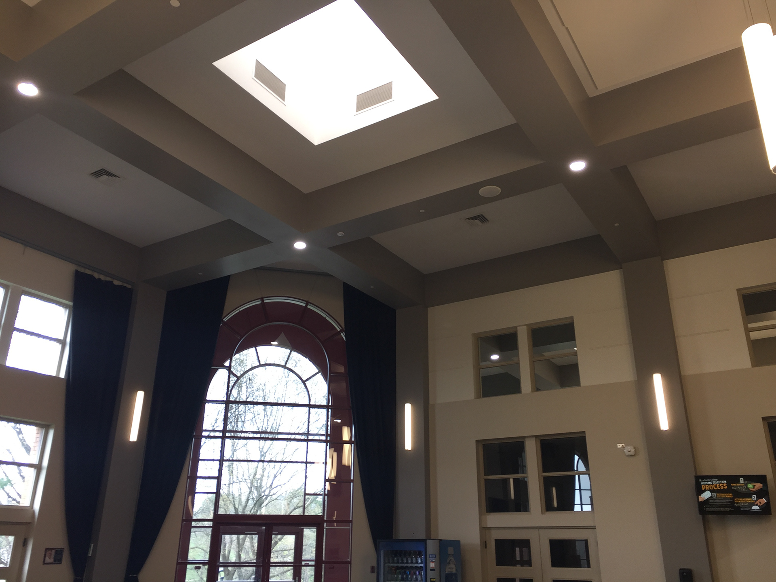
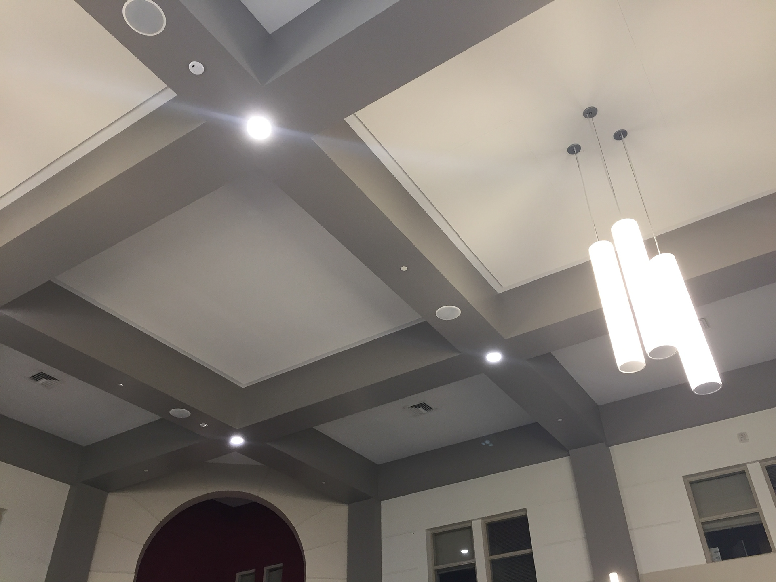
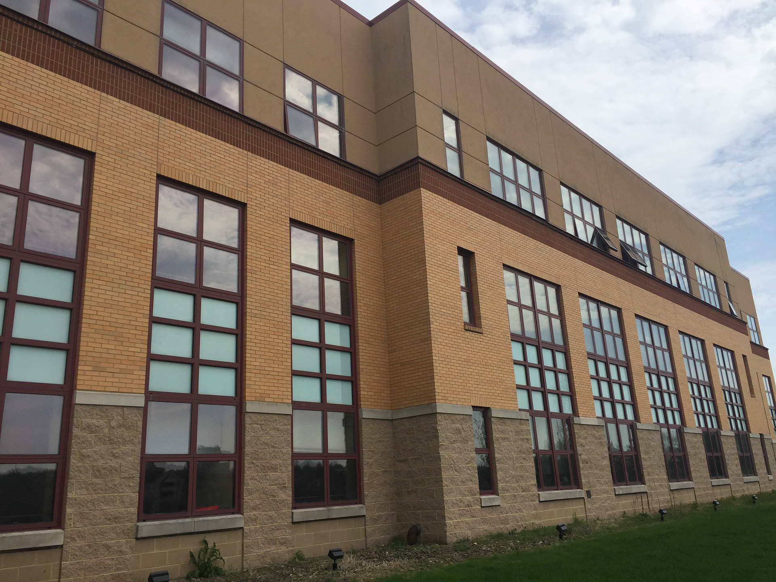
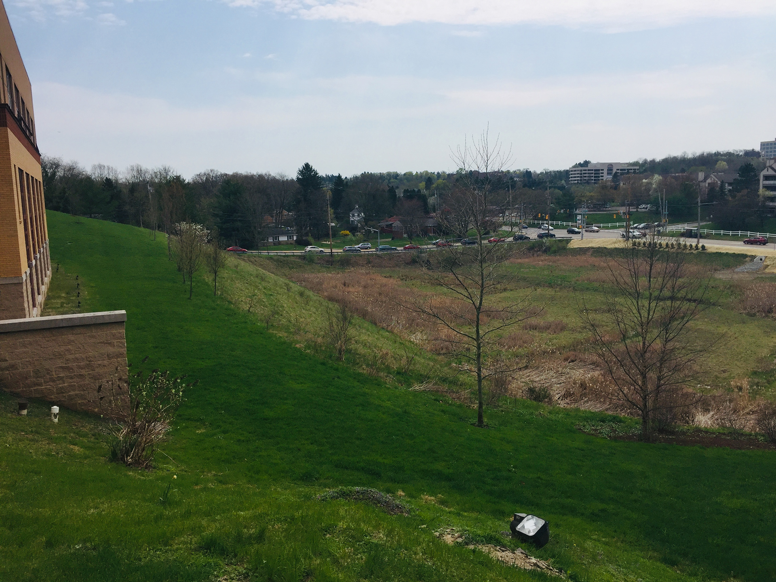
Concept - Spirit of 63’
In a nod to the history and spirit of La Roche which was founded in 1963, the Spirit of 63’ concept creates not just a space, but an environment of flexible and functional spaces that accommodates La Roche’s global student community present and future. The soul of the space lies in 1963 with a base of mid-century modern and architectural accents that reflect La Roche University's traditions. Warm and cool colors mix with living plants to reflect the environment of growth and change that is the La Roche community.
Inspiration - Logo
The shape and traffic pattern of the floor plan was inspired from the university's old logo of a fleur-de-lis. we used this shape as a way to divid the study spaces on the first level and the top of the logo for the two-level out door patio.
Floor Plan - Level 1
Floor Plan - Level 2
level 1 renderings
walkway
meeting space
work study coffee bar
indoor/outdoor patio
lounge area
patio
Level 2 Renderings
atrium
quiet study area
gaming lounge
indoor/outdoor patio
indoor/outdoor patio
Presentation Boards
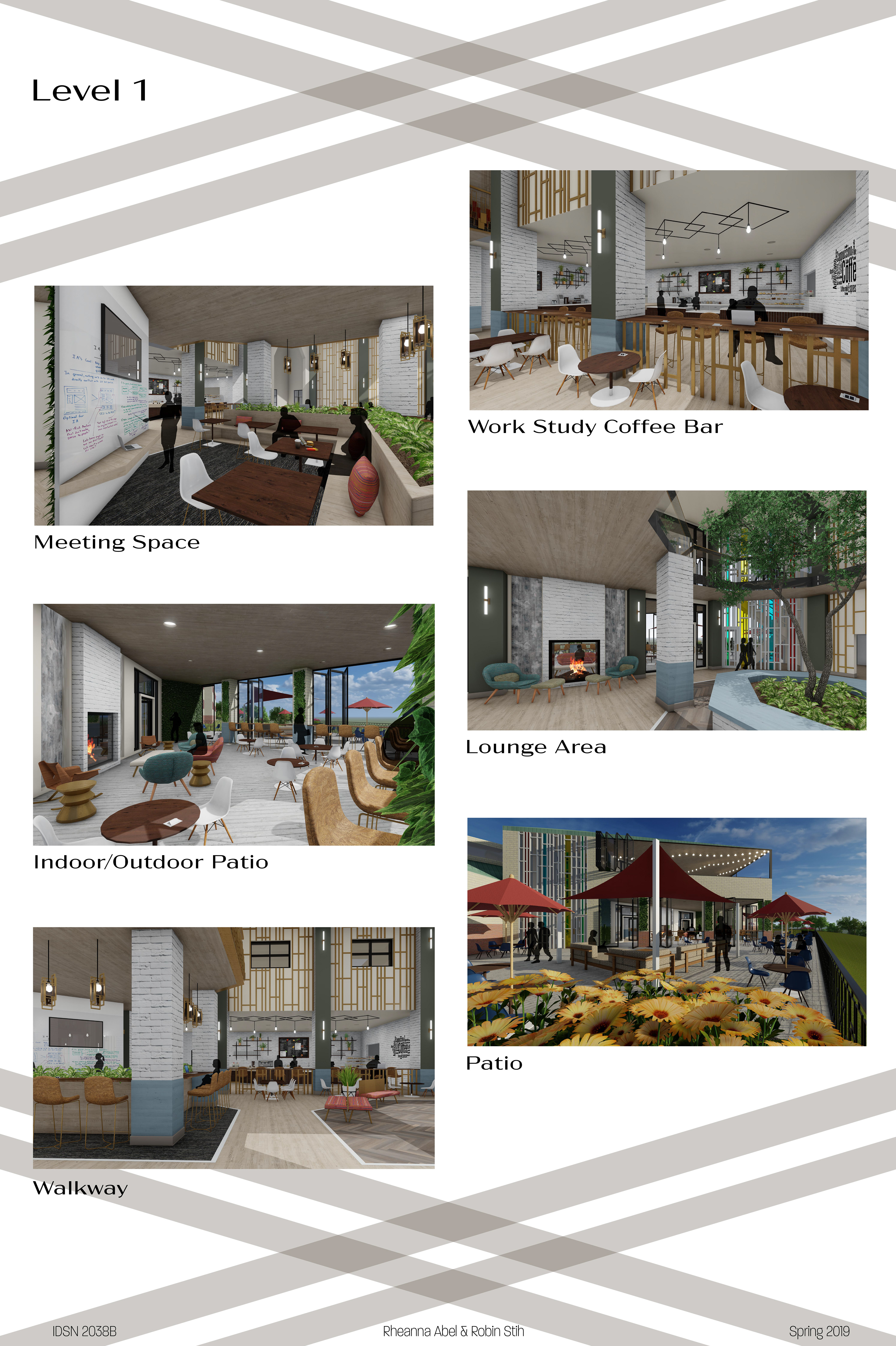
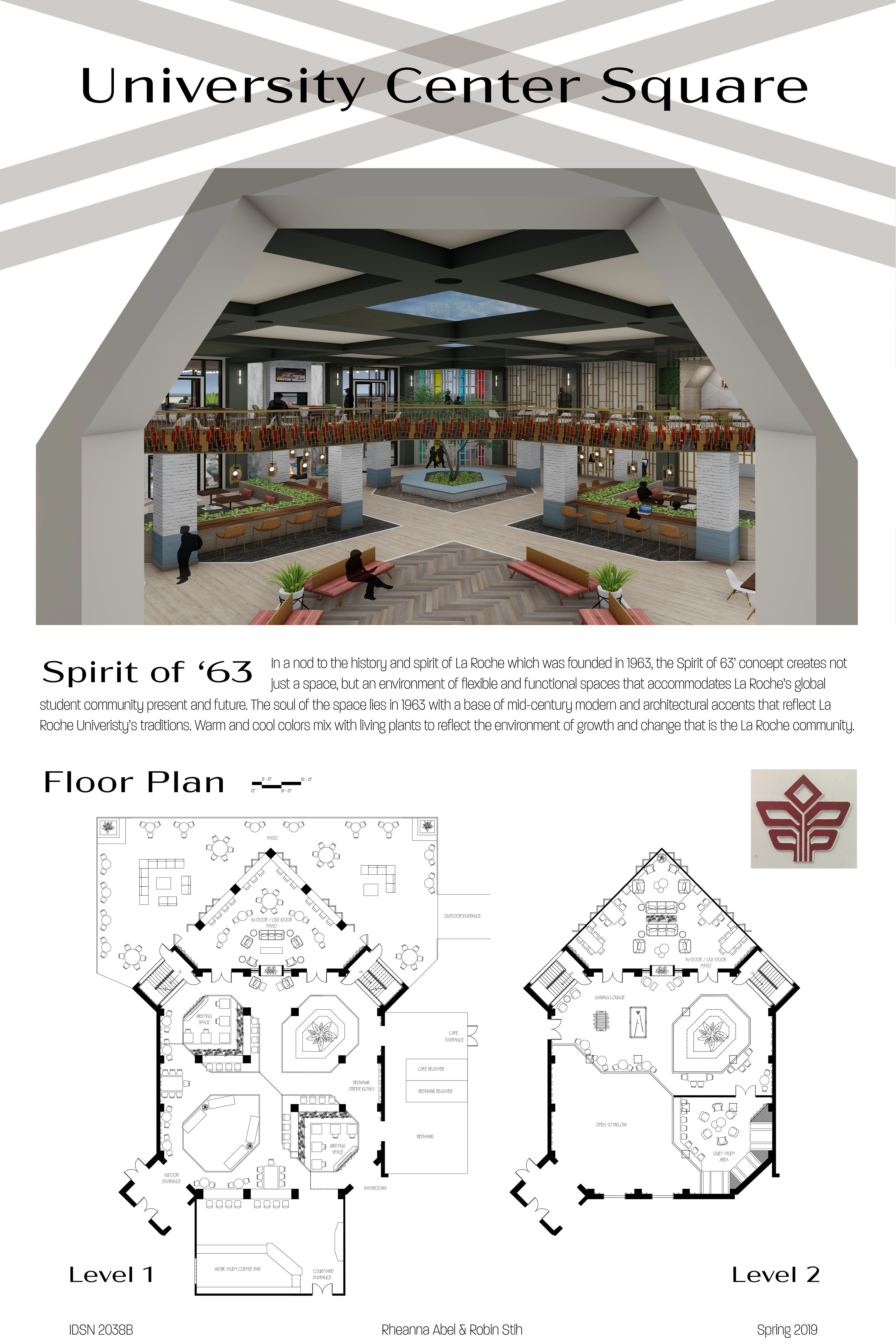
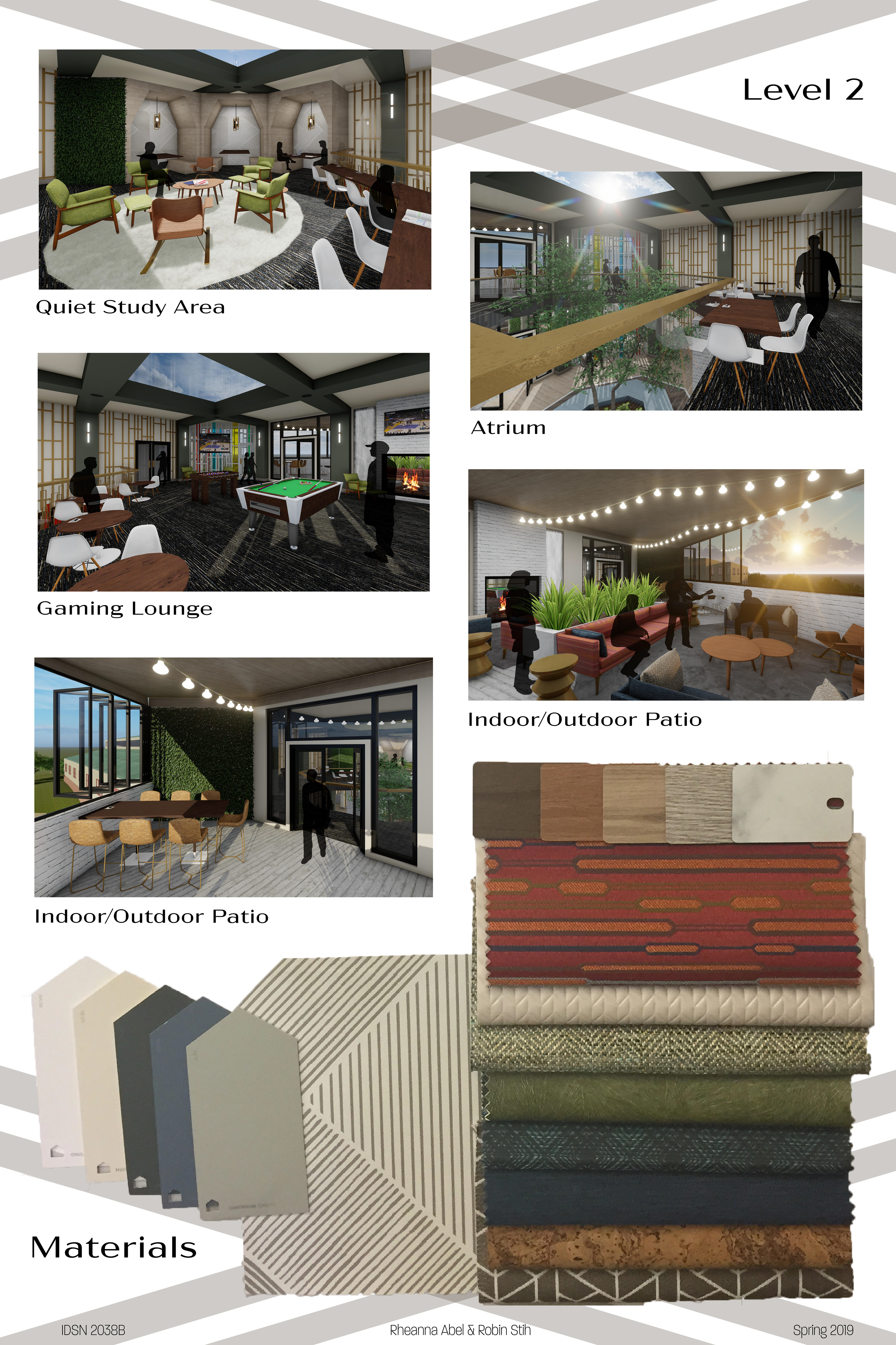
The other collaborator for this project was Robin Stih.

