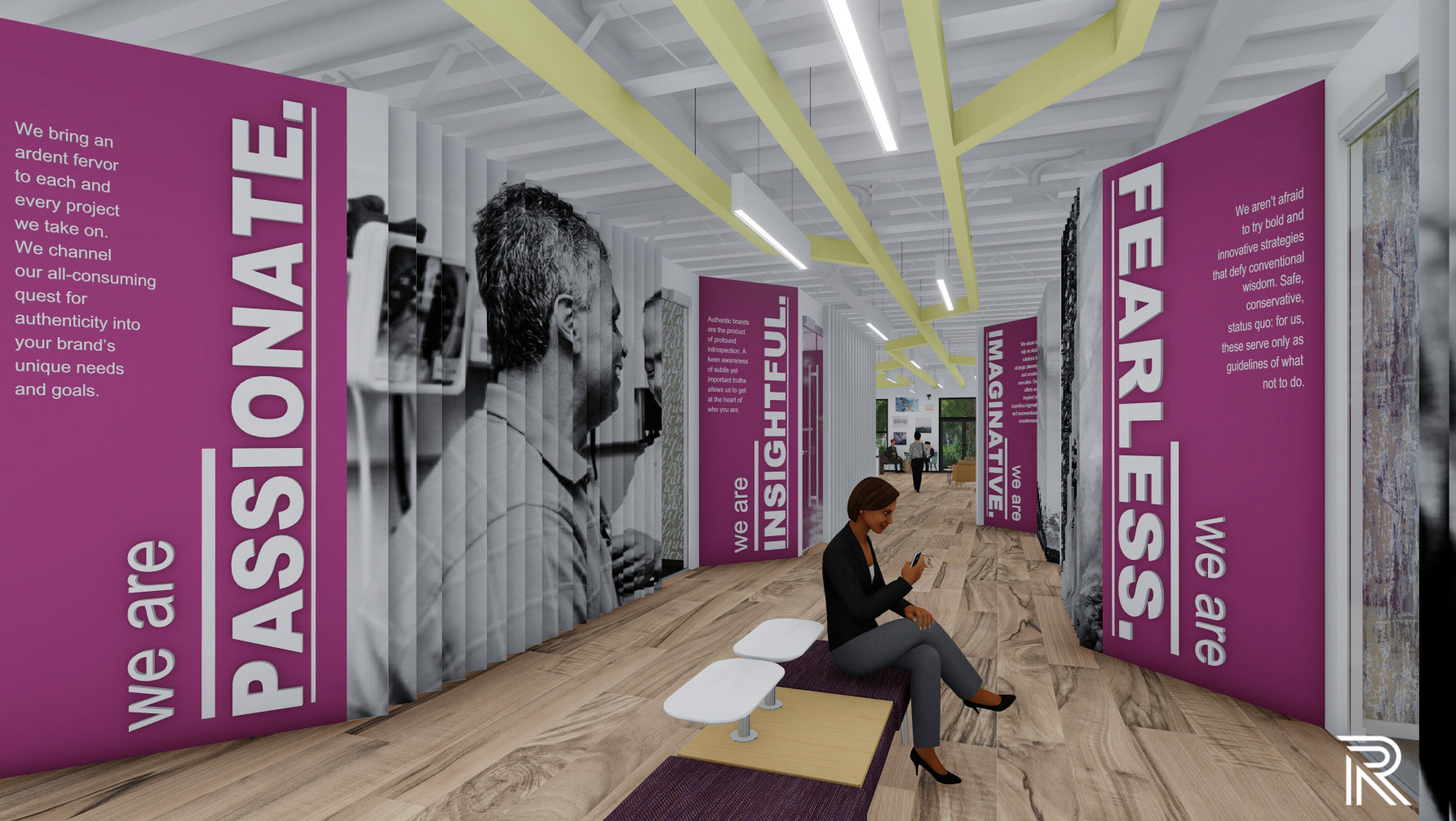Even if someone lives in a space for a short amount of time, they find problems that could be improved about their home. This project took on a more personal side of designing because we got to choose three rooms in our own house that we would improve. It wasn't just a matter of rearranging furniture, but developing a human factor analysis of each space through observation, research, and critical thinking. I really enjoyed this project because after living in my house my whole life, you really understand the personality behind redesigning a home.
Living Room Floor Plan Before (left) and After (right)
Pros: natural light, decent traffic flow, biggest room in the house, and many seating areas
Cons: sight line (find better configuration to watch tv), cluttered (minimize and streamline to just what is necessary), lack of color (find new paint and better wall decor), and carpet (outdated and warn out)

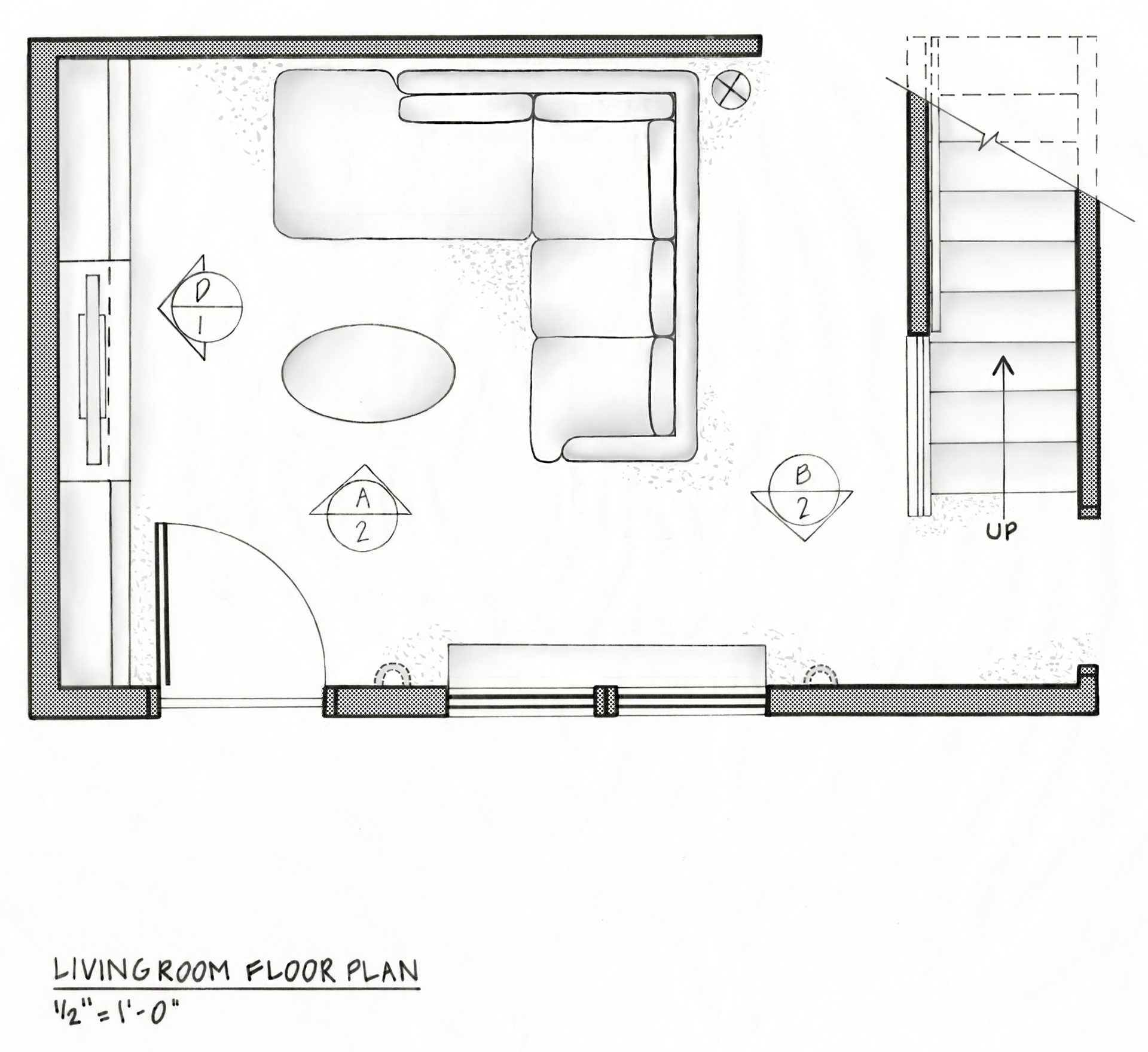



Solutions: new paint and carpet that warms the room, small customized sectional couch to streamline the room, more open space for walkway, wall sconces and adjustable lamp illuminate the room for areas that need lighting, and a customized built in shelving unit for storage
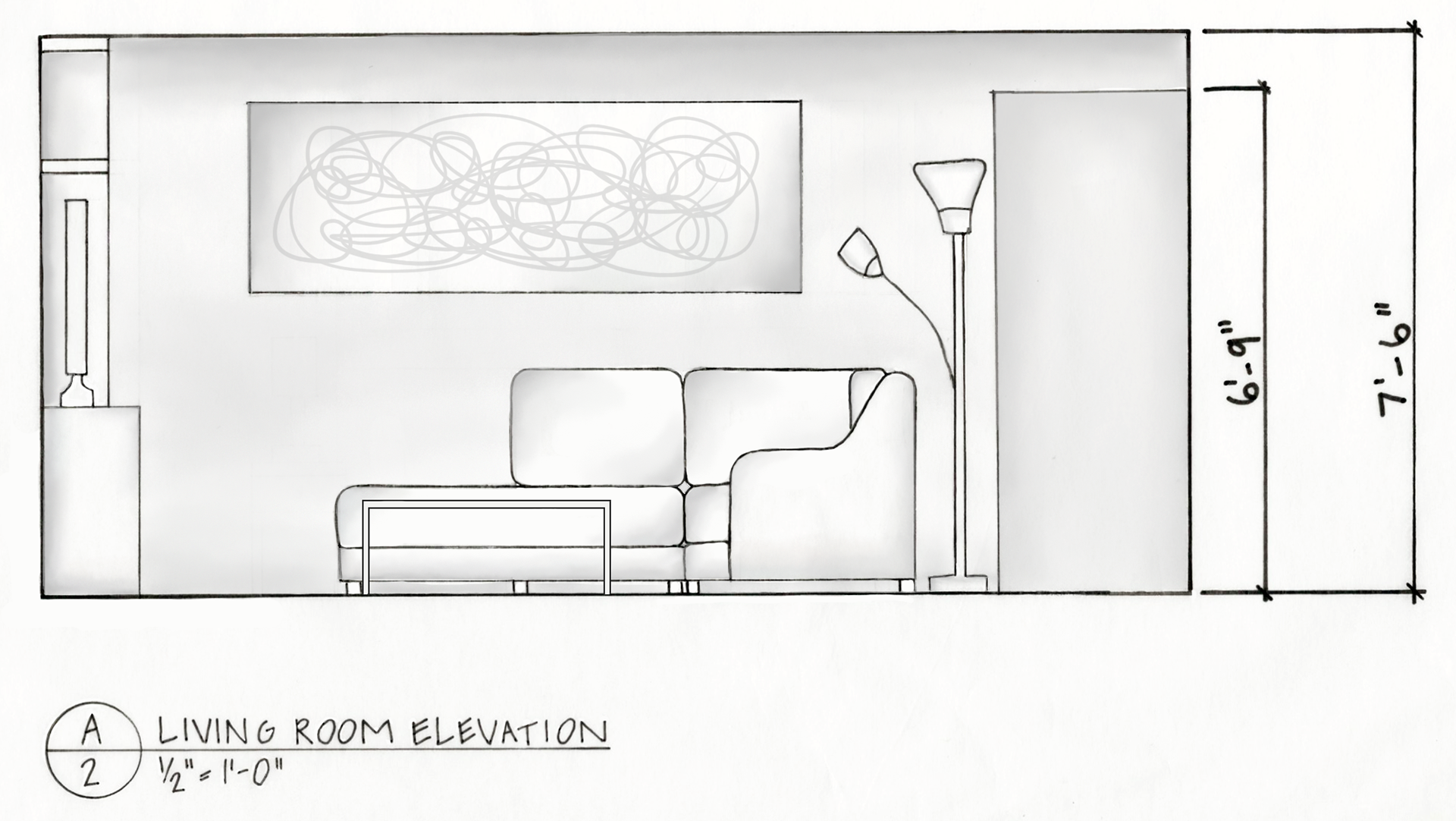
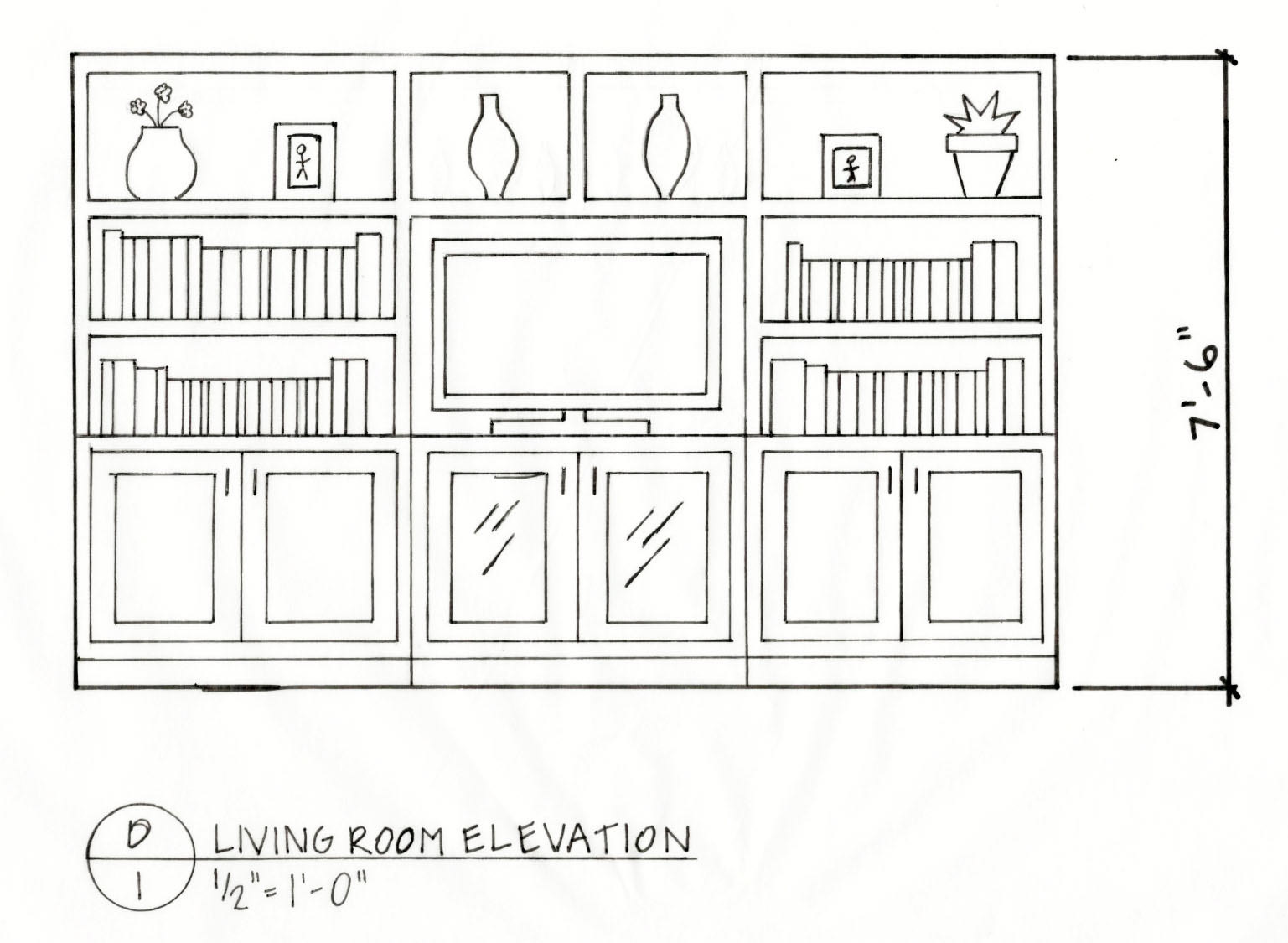

Kitchen and Dining Room
Kitchen
Pros: natural light, adjacent to hallway and dining room
Cons: lack of storage and workspace (more cabinets and counter spaces), inefficient traffic flow (kitchen table confines workspace), outdated appliances (more consistency among appliances and appearance), uncomfortable kitchen chairs (outdated and uncomfortable), flooring tile (old and warn out).
Dining Room
Pros: natural light, good traffic flow, clean, open space
Cons: function (meant to be a dining room rather than an exercise and storage space), isolated (closed in from the kitchen), and carpet (outdated and warn out)



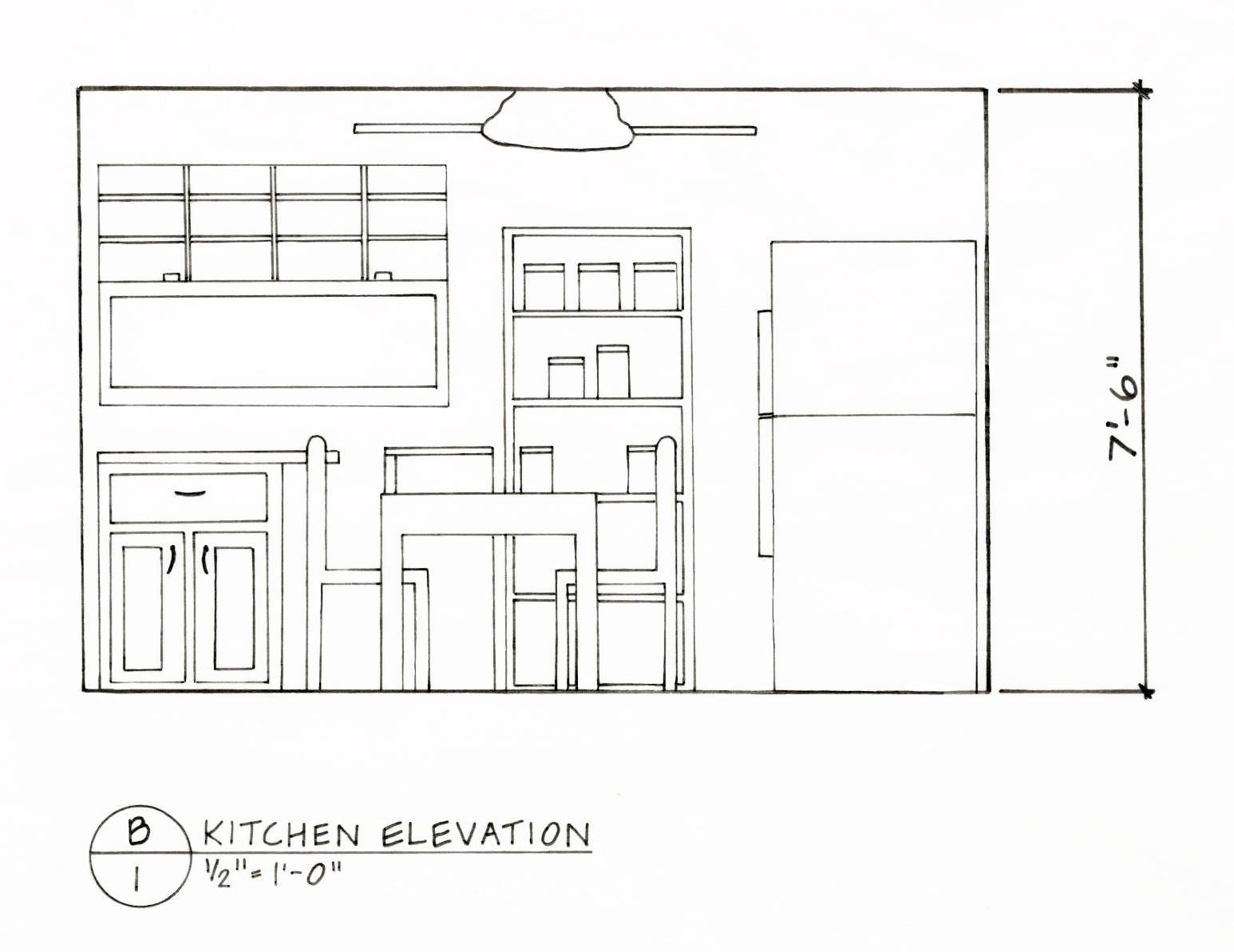

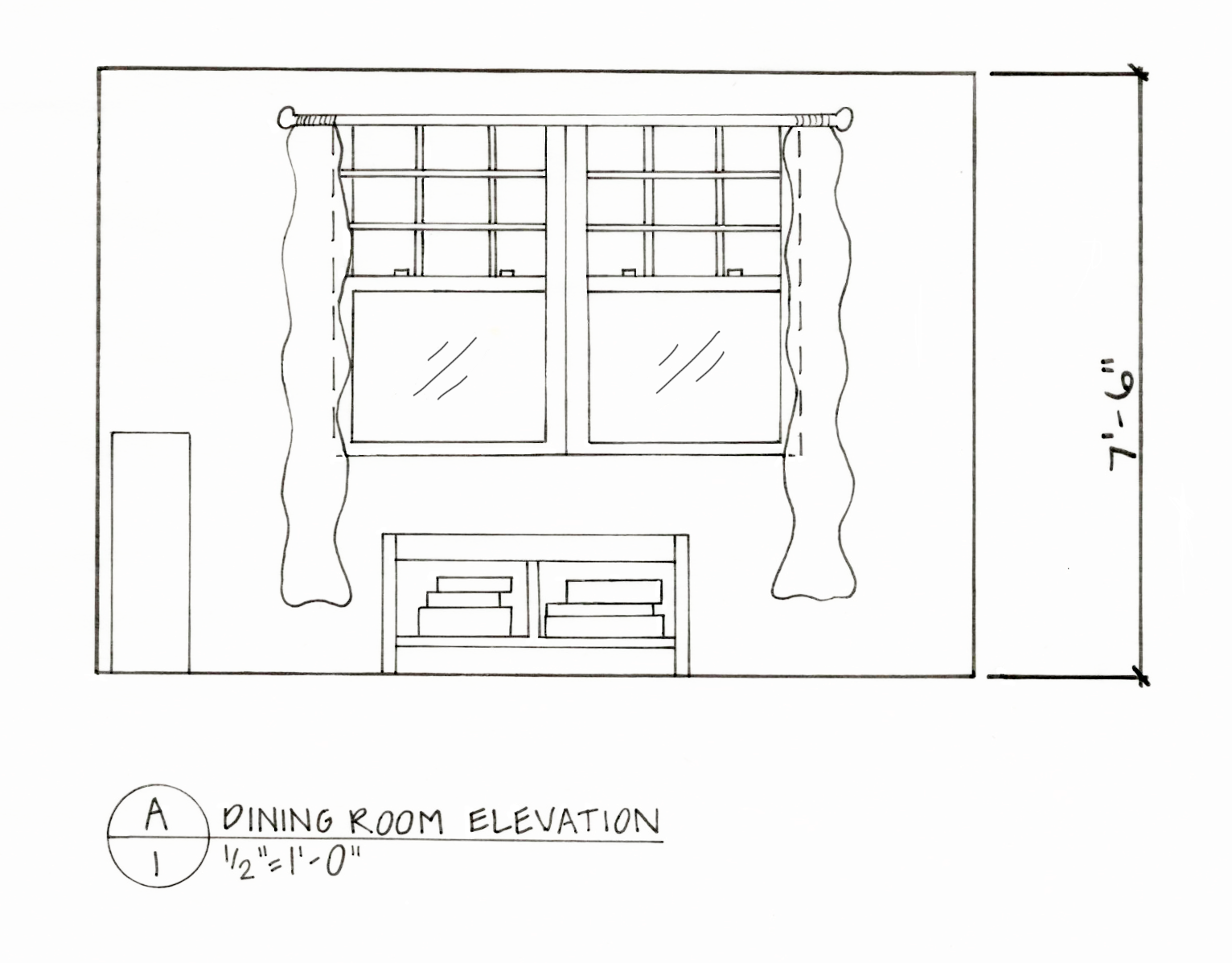
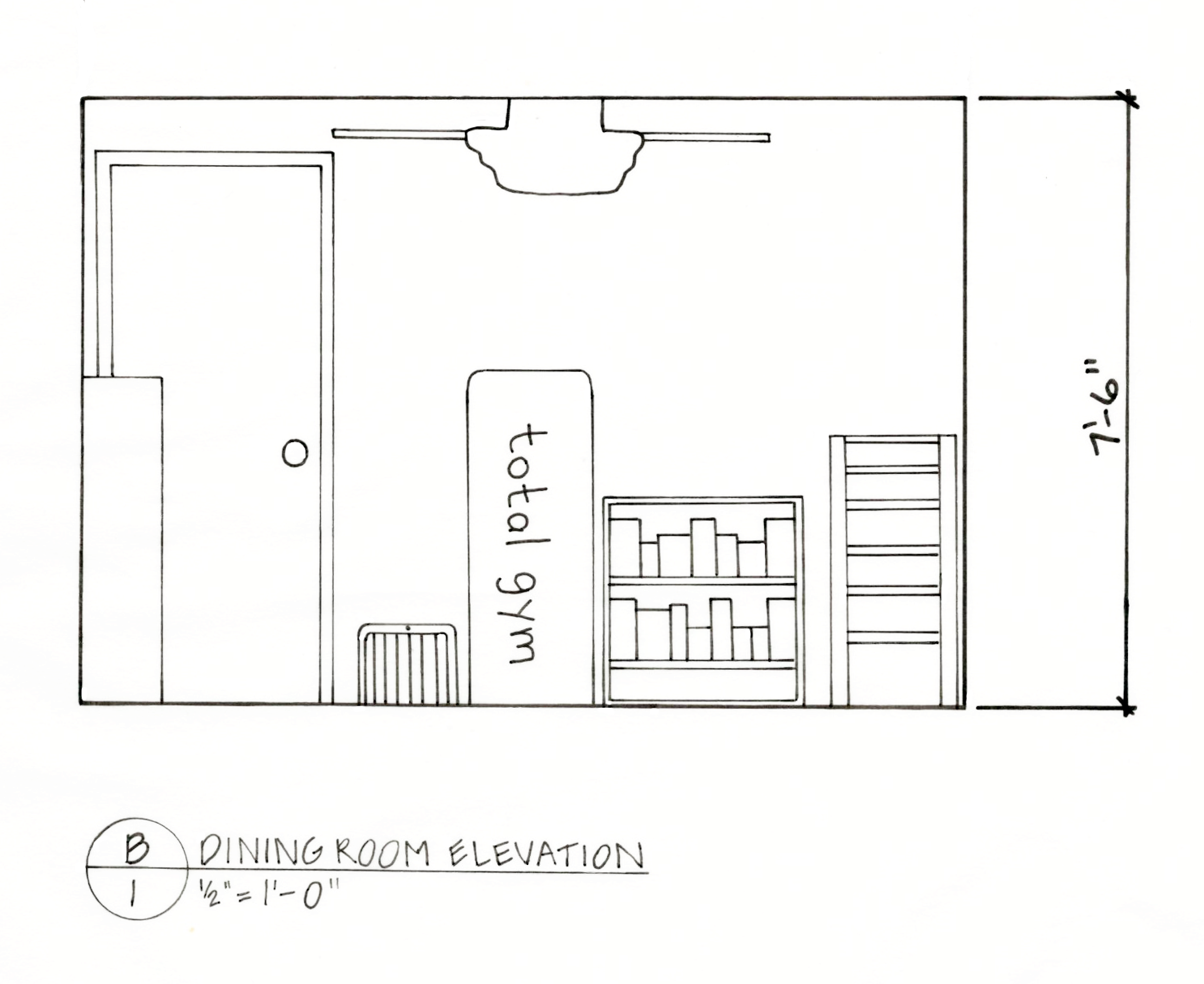
Kitchen
Solutions: more open space and better traffic flow without kitchen table , better kitchen work triangle configuration for the refrigerator, sink, and oven, updated appliances, more aesthetics with backsplash and new cabinets, and half wall (connects kitchen to dining room and allows more storage and counter-space)
Dining Room
Solutions: moved dining table opens up space in the kitchen, half wall breakfast bar opens up both rooms, pendant lighting adds aesthetics and illumination to the breakfast bar, new paint and hardwood tile to make the room brighter and more open, and new casual and comfortable dining chairs

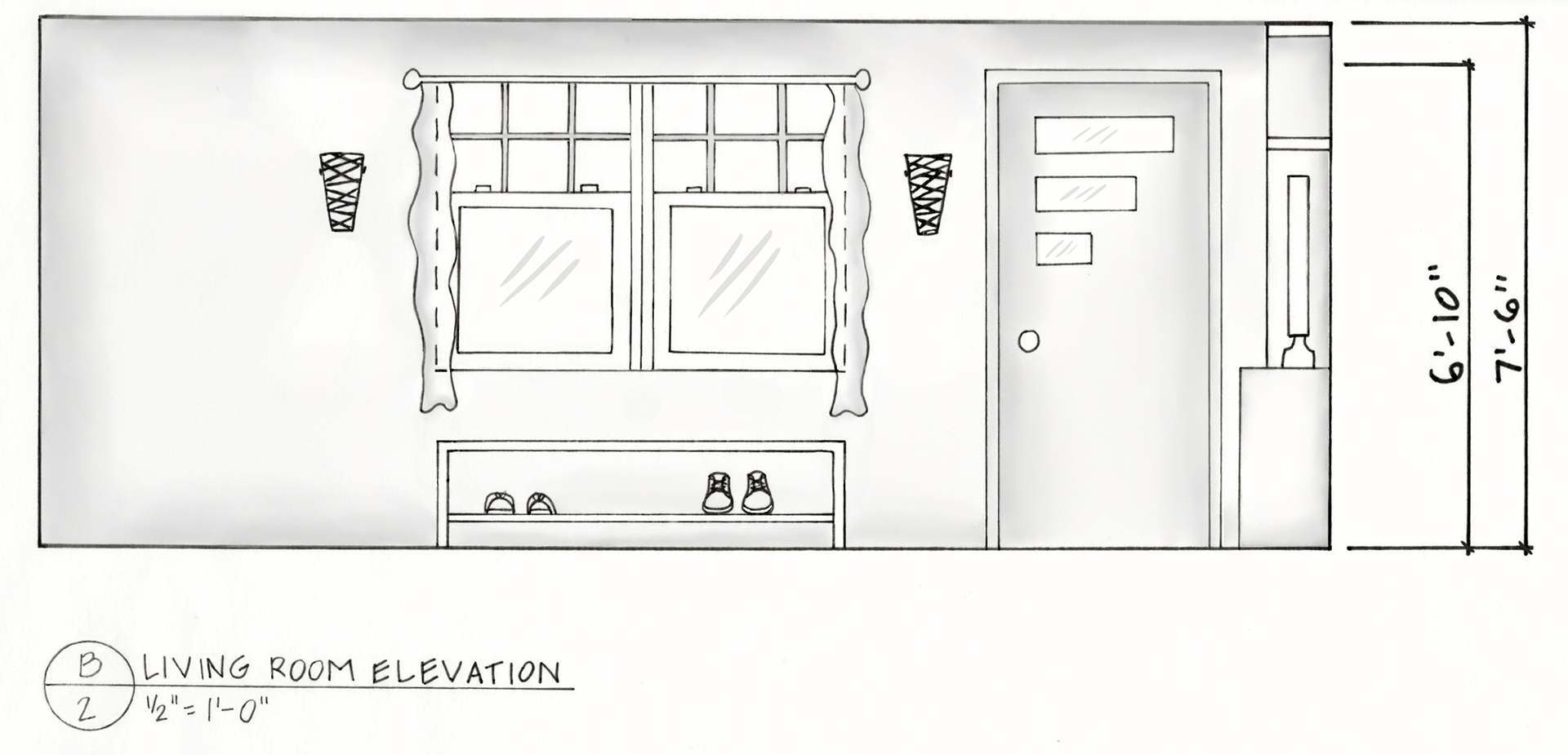


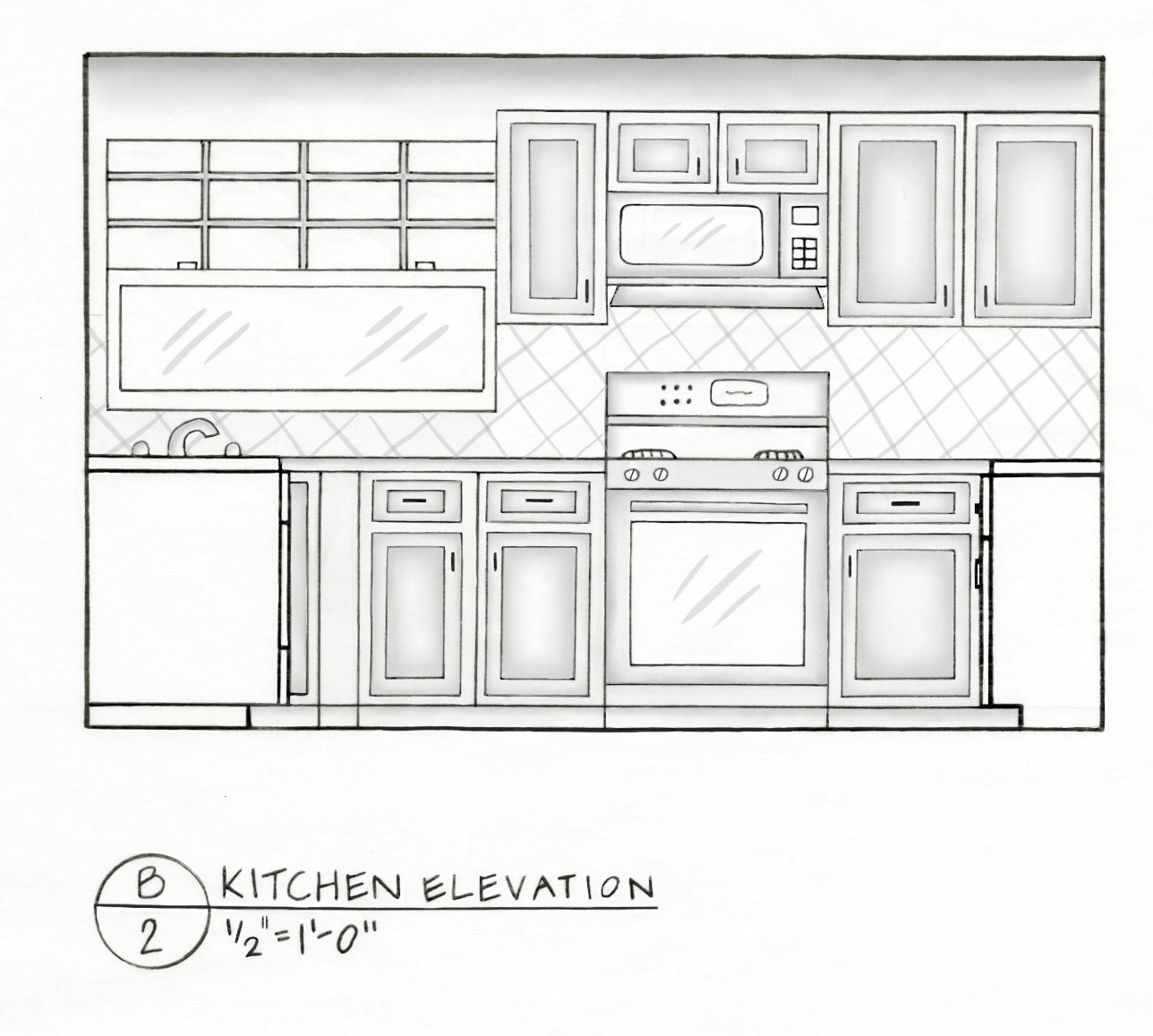

Presentation Boards

