This model was scaled at 1/4 inch and made out of sustainable chipboard, acrylic sheet for the atrium windows, and balsa wood for the support beams. This model gives a better perspective of how the two floors are stacked together with the atrium design in the back of the house. We wanted to demonstrate how all angles the atrium would allow light into the space on both floors. A flat roof deck allows more areas to go outside in the private of your own home. The slanted roof in the bedroom area enables more shading and height for comfortability within the space.
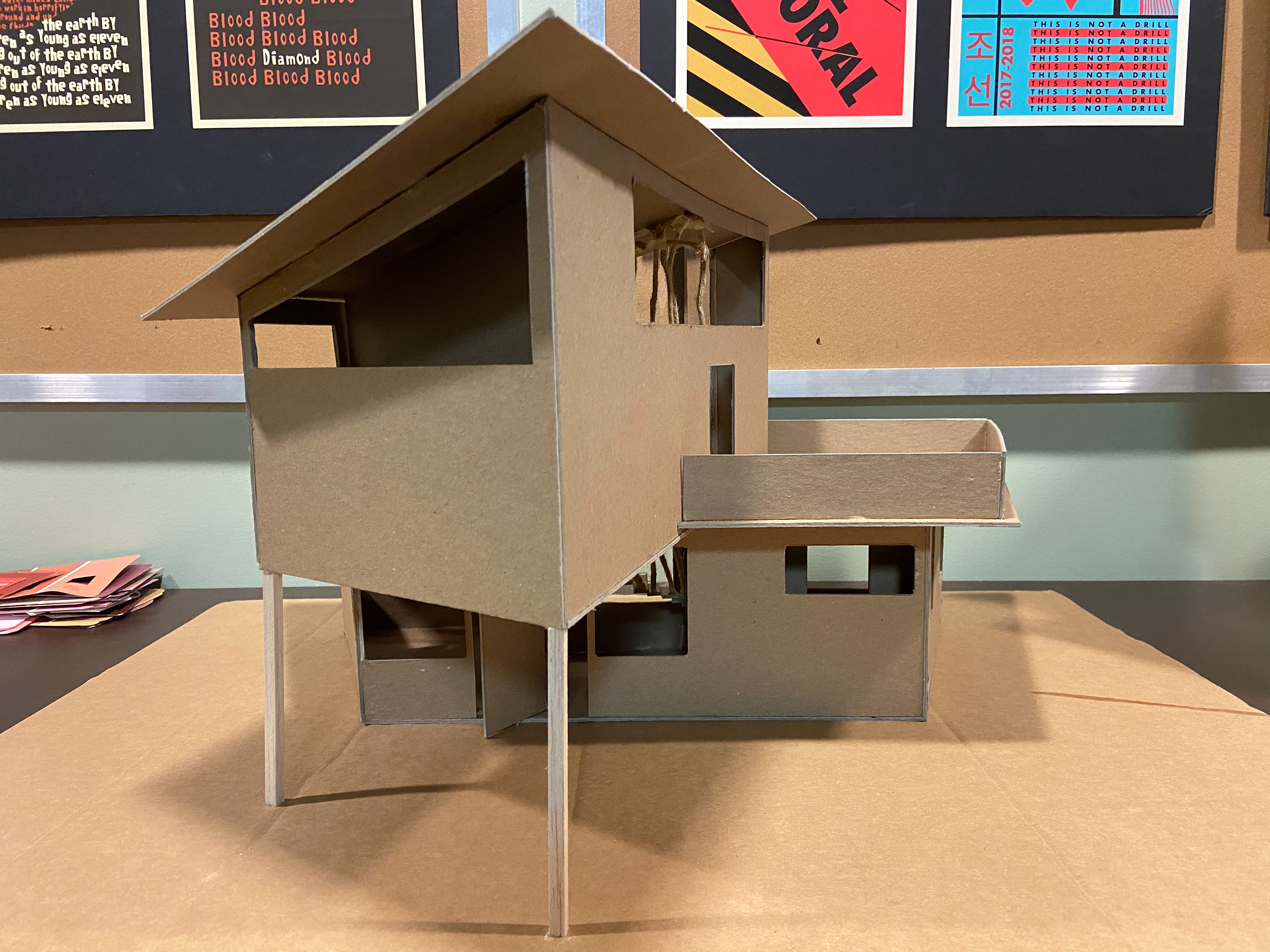
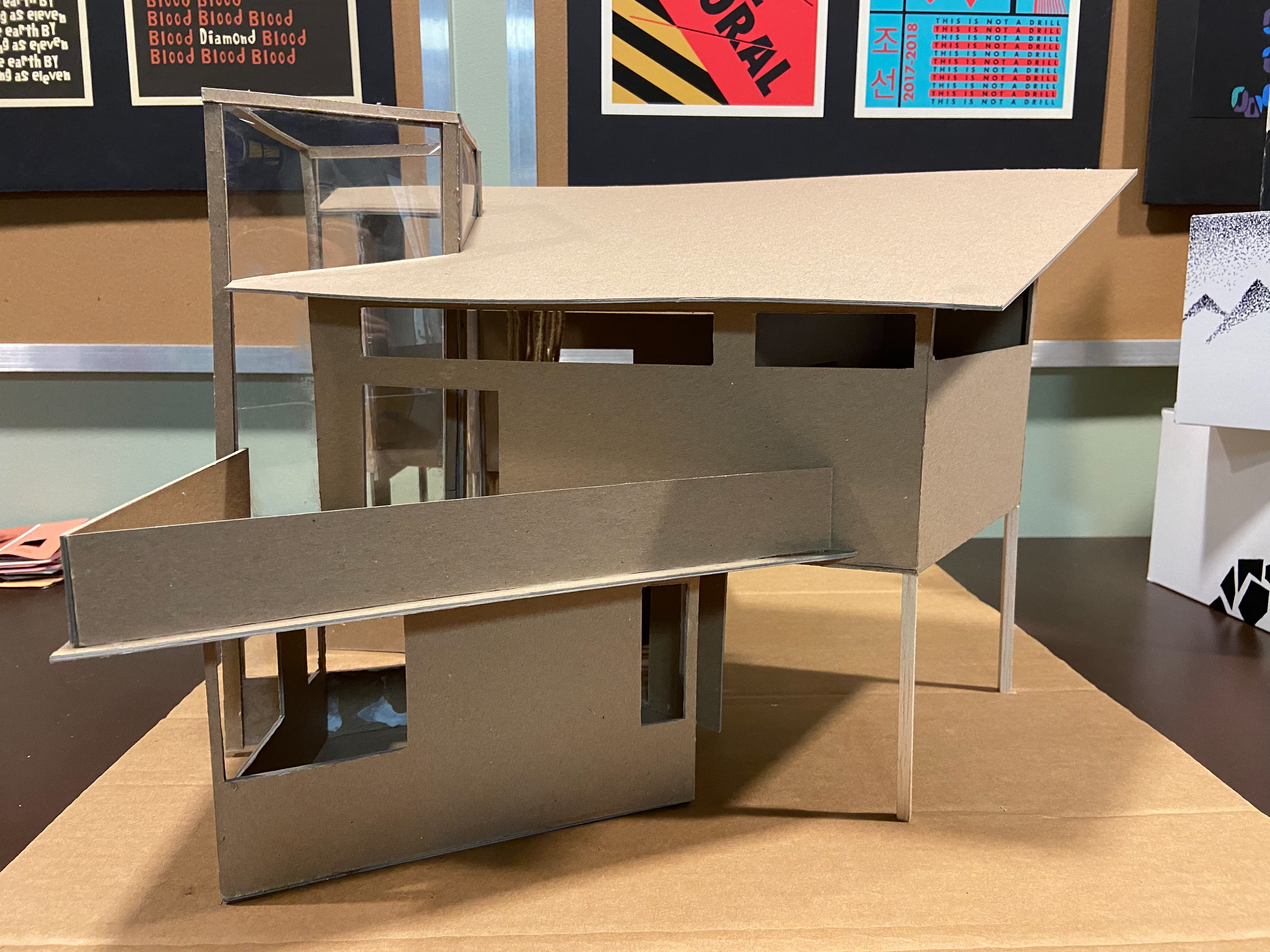
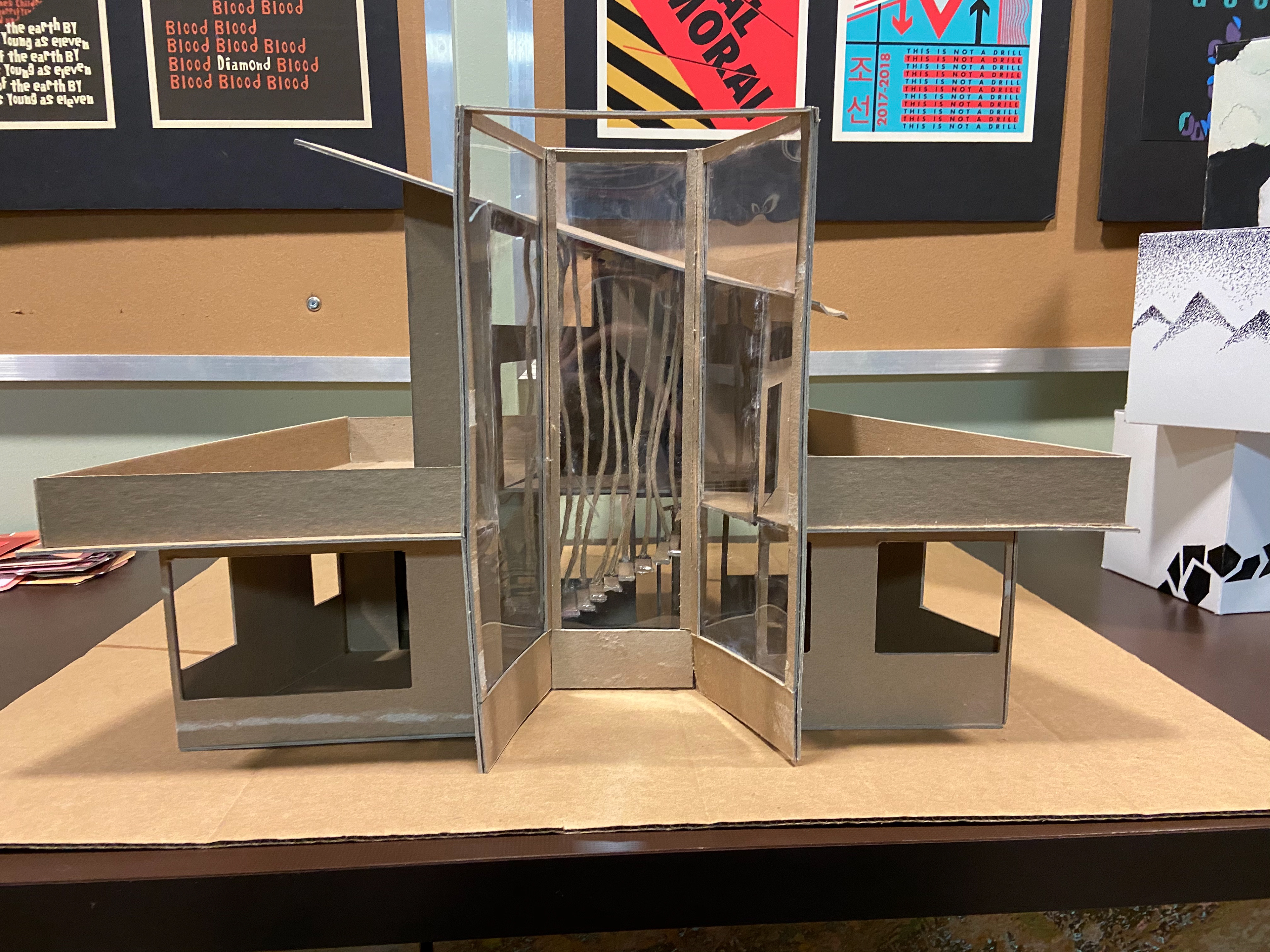
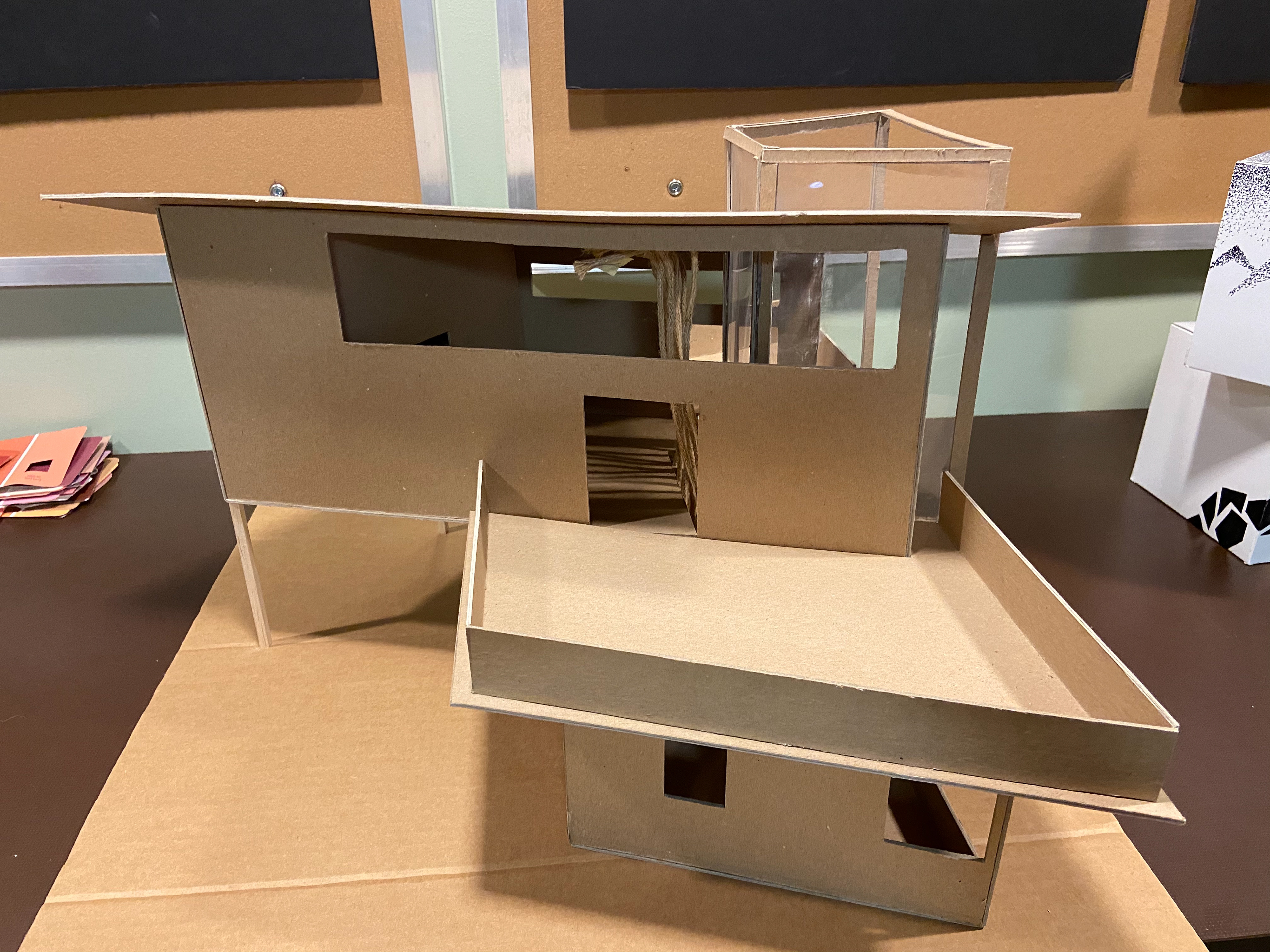
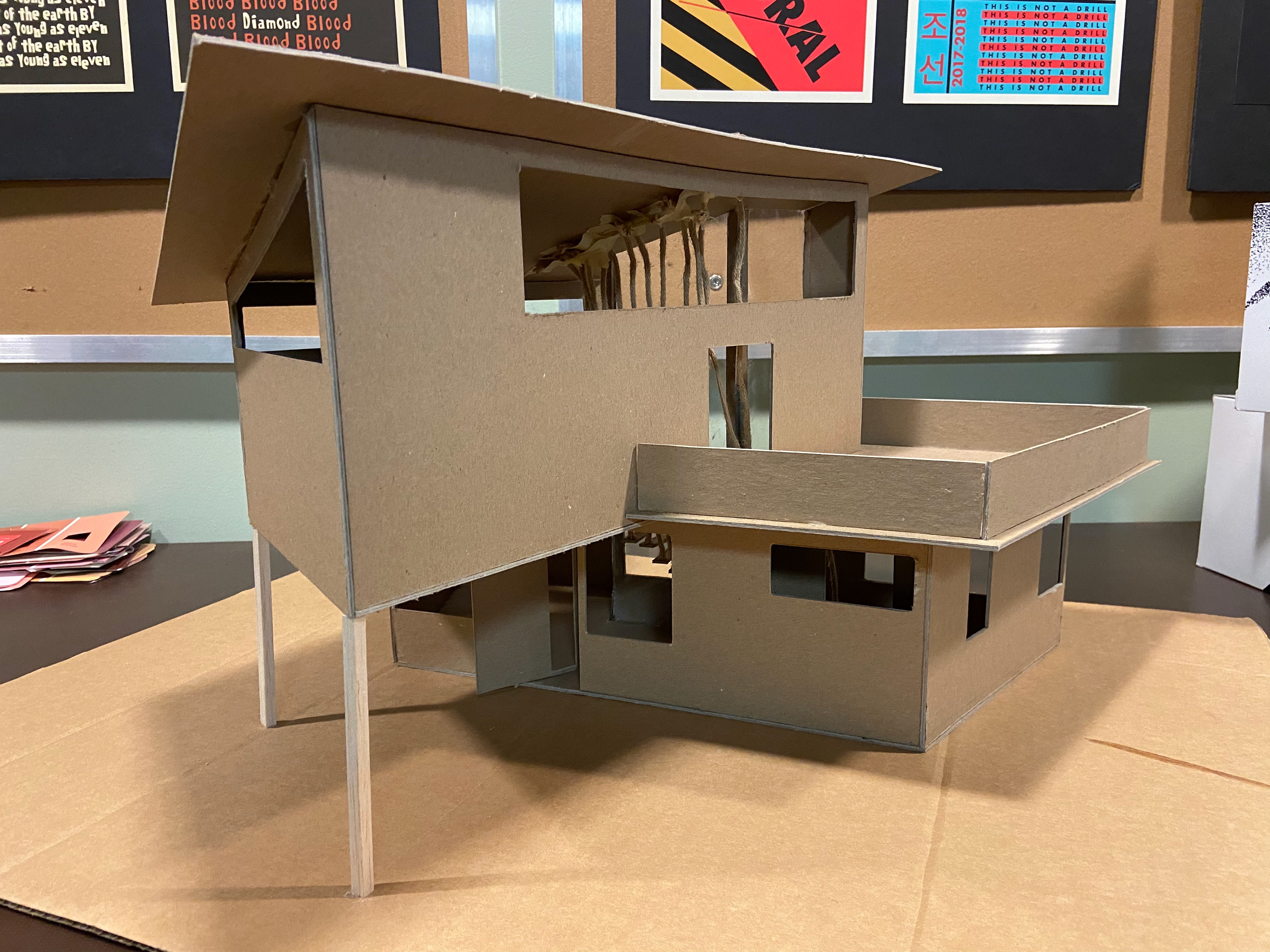
See the full project for this design
The other collaborator for this project was Alexis Perry.
