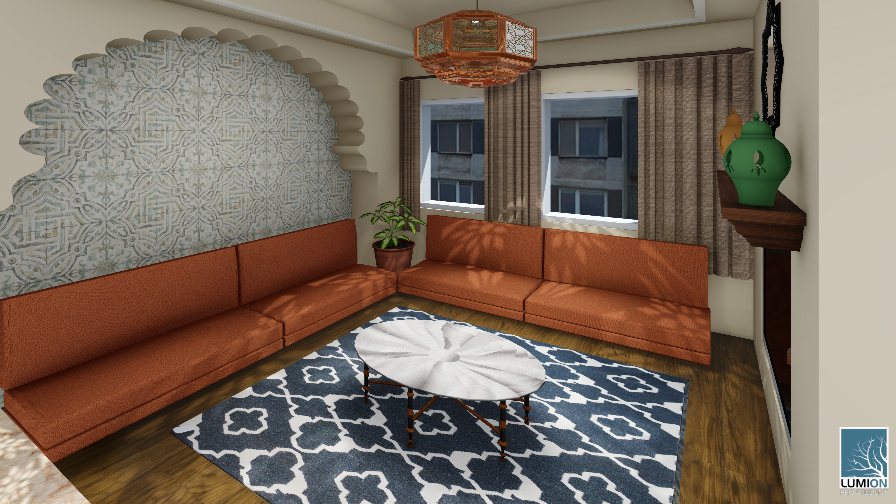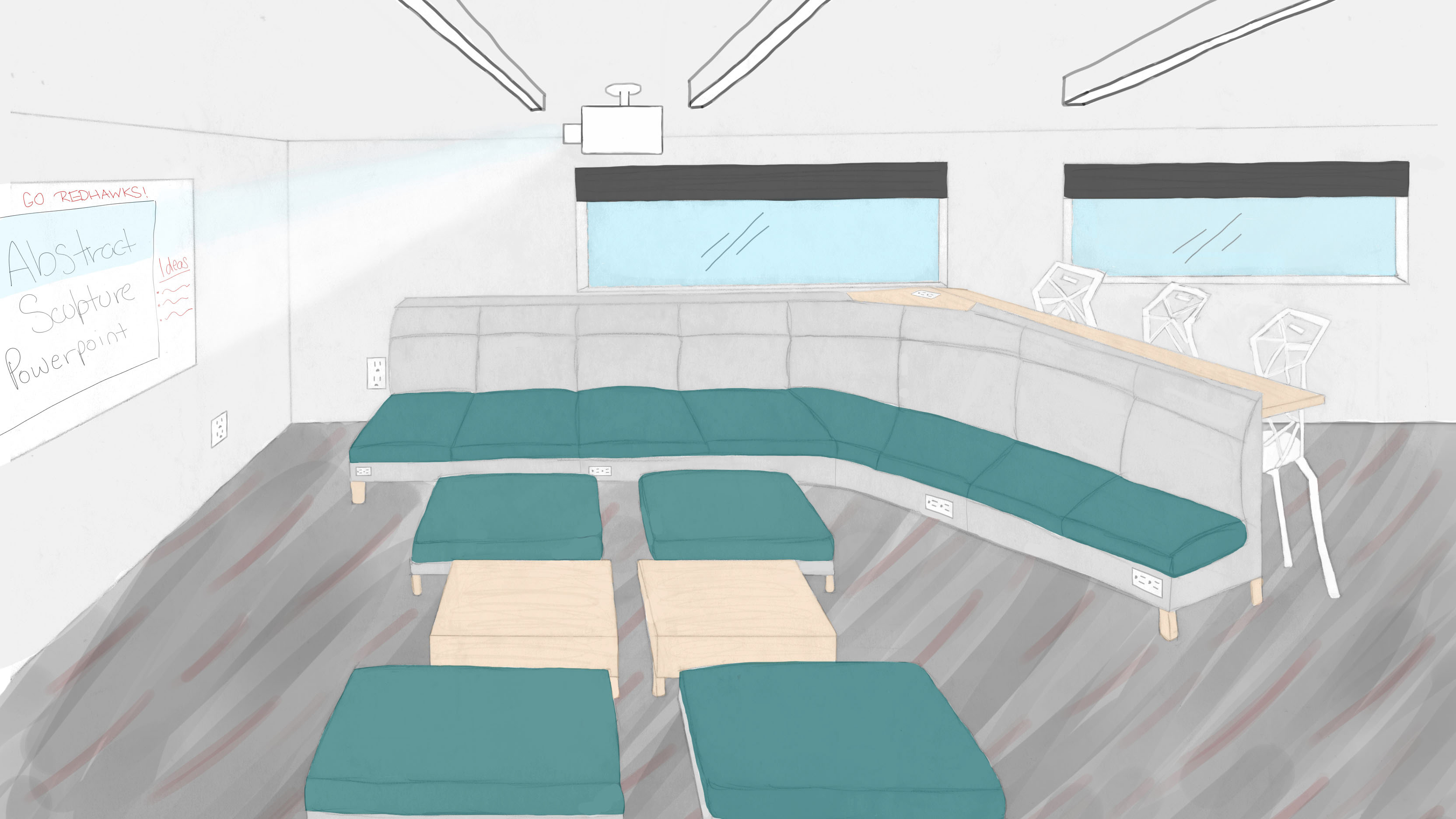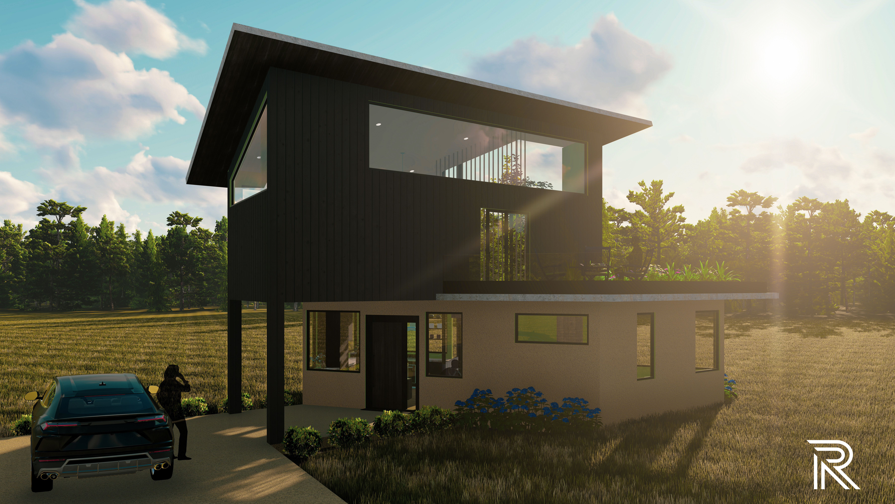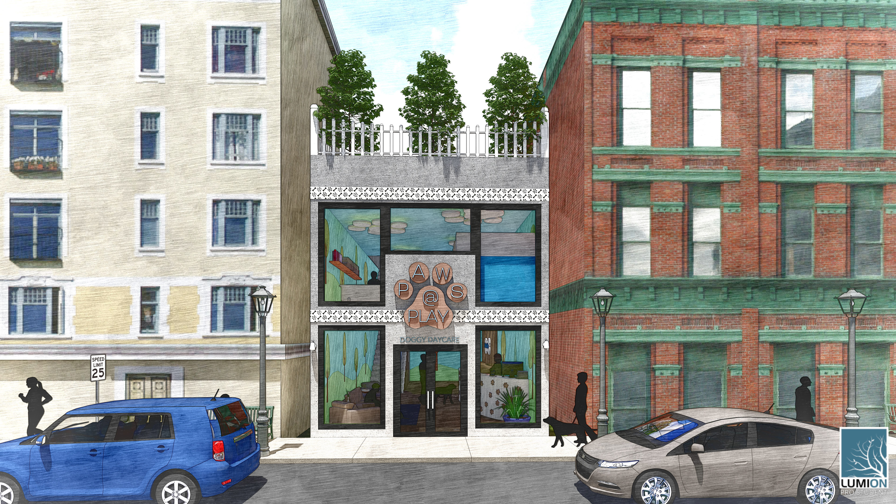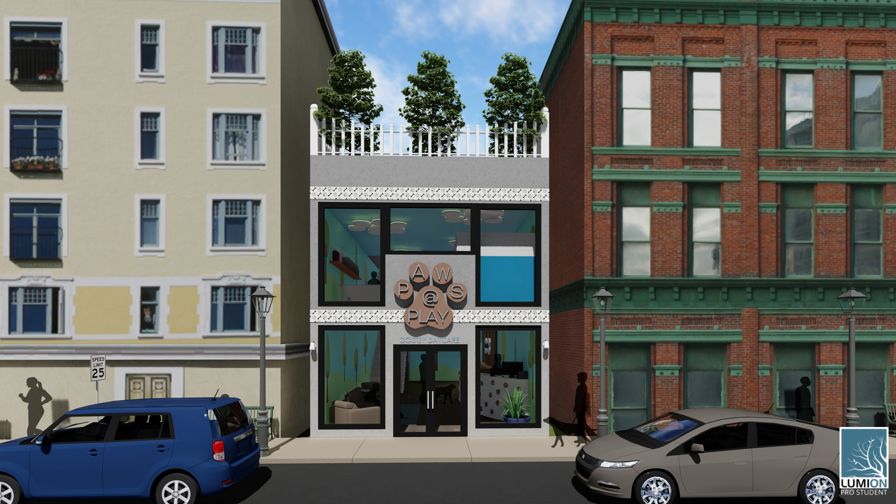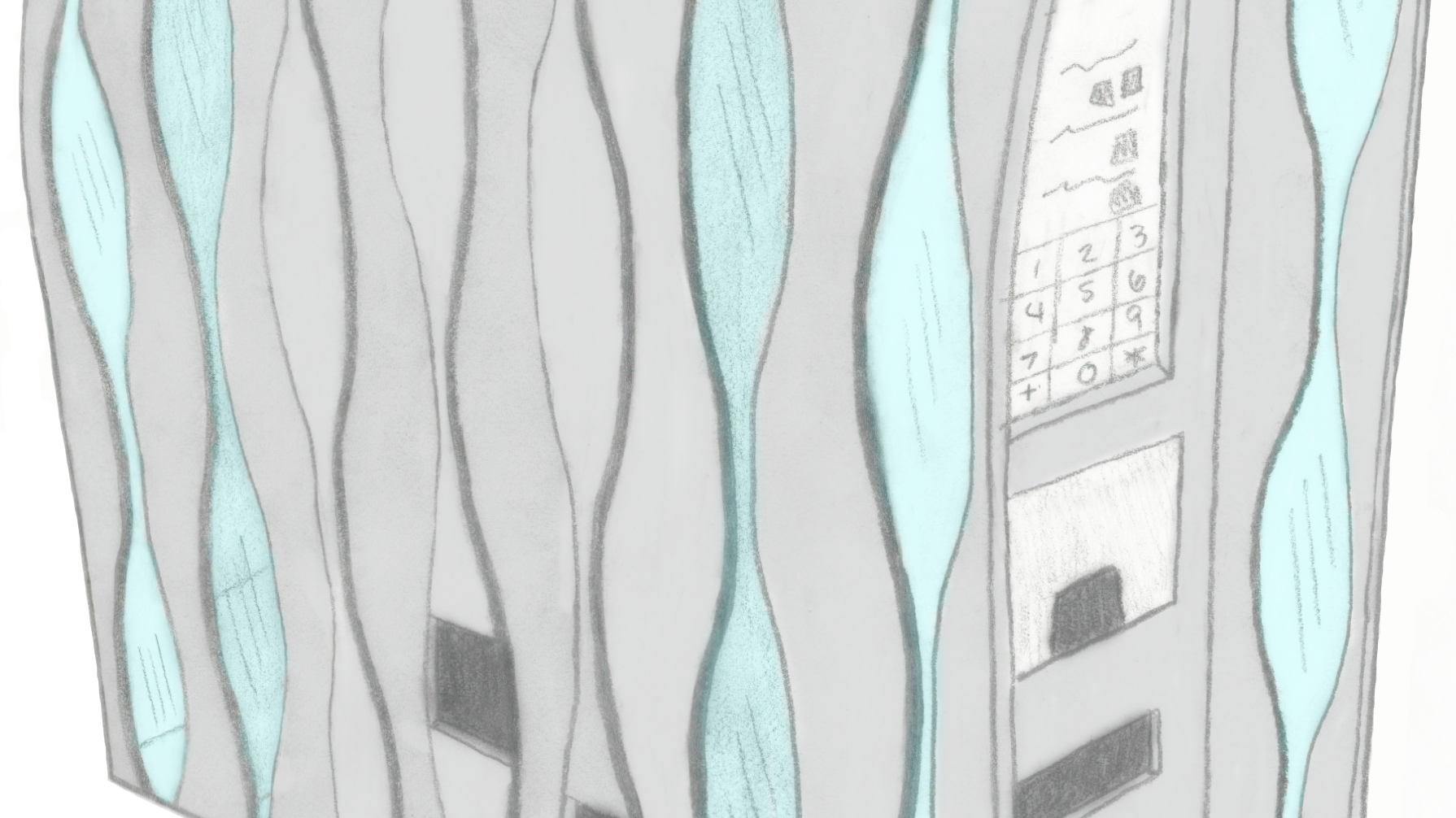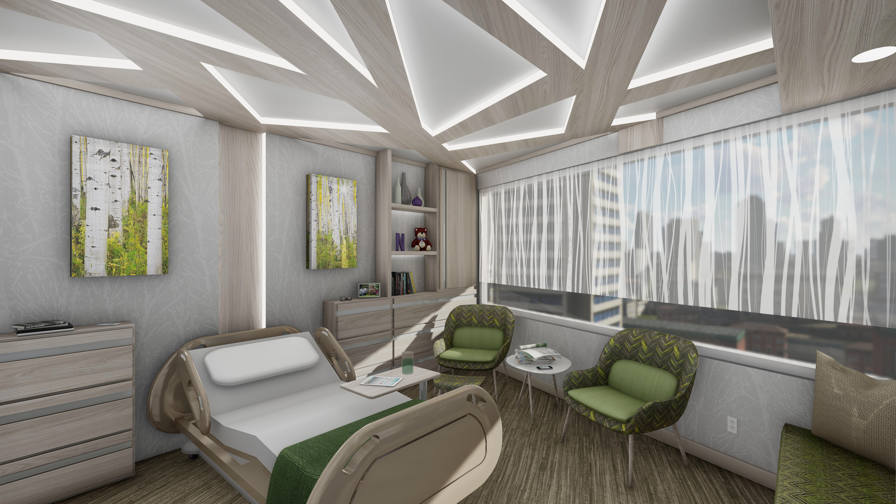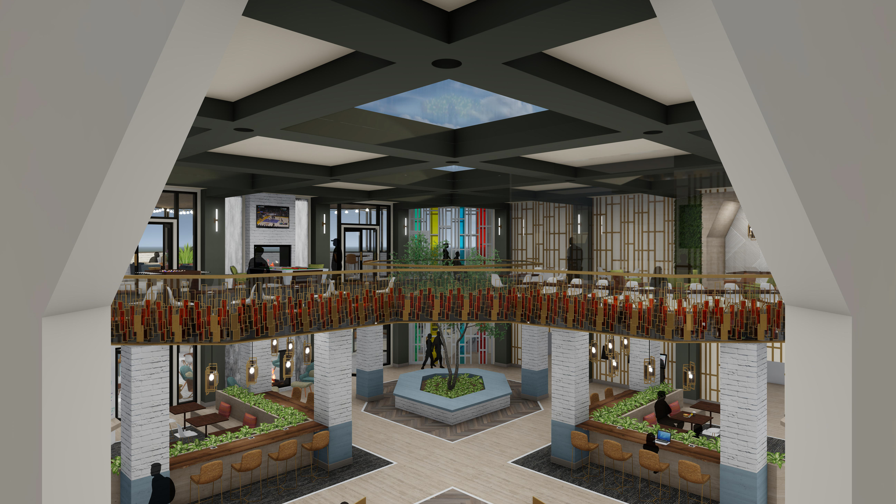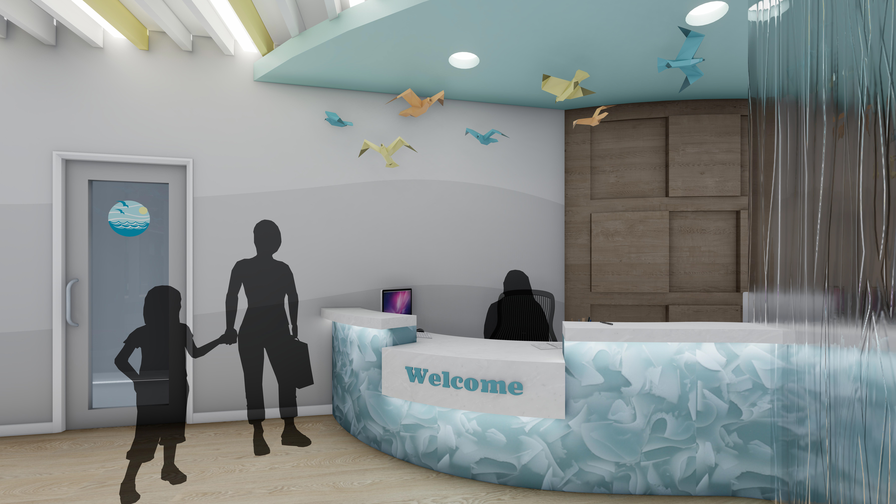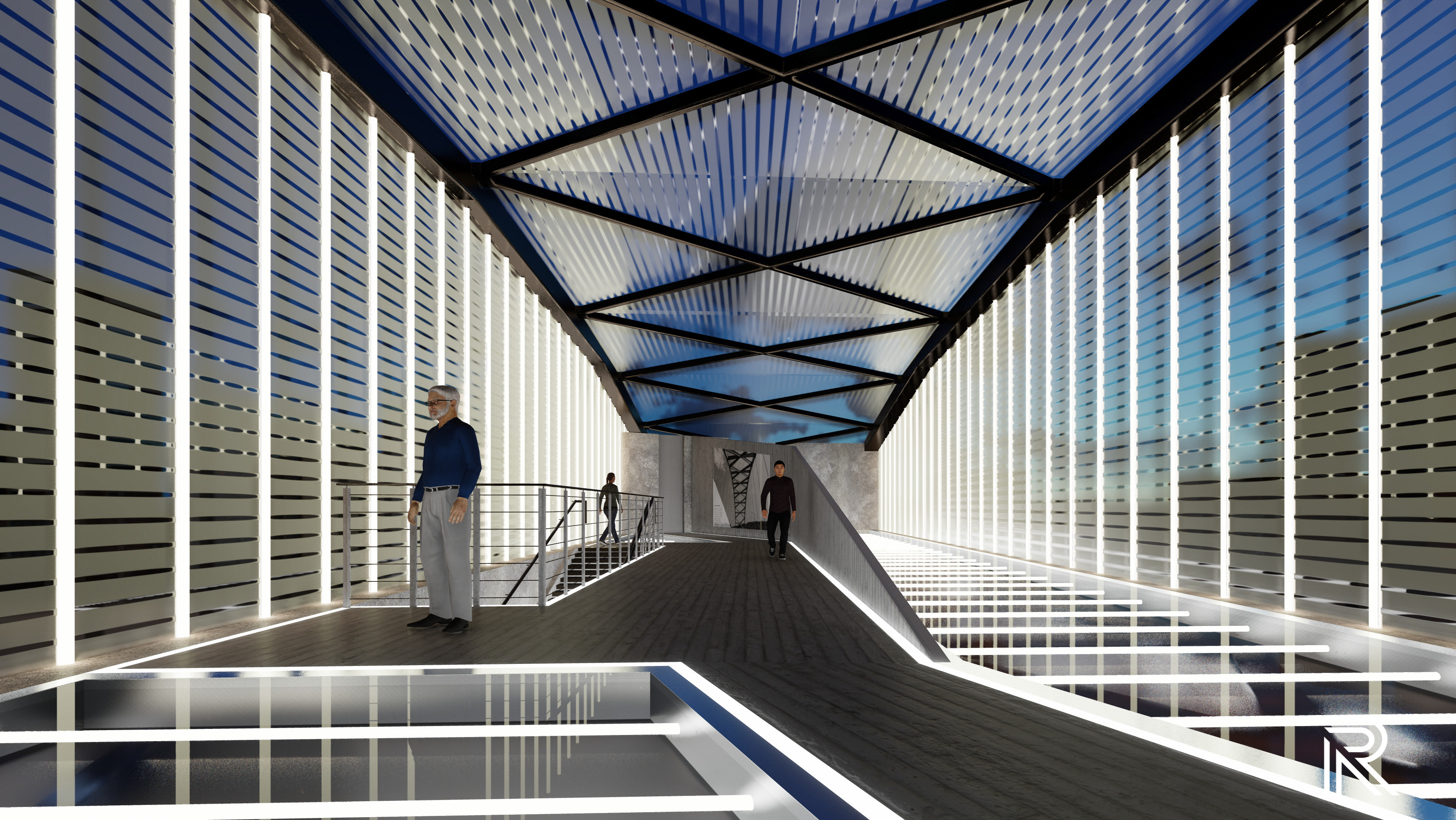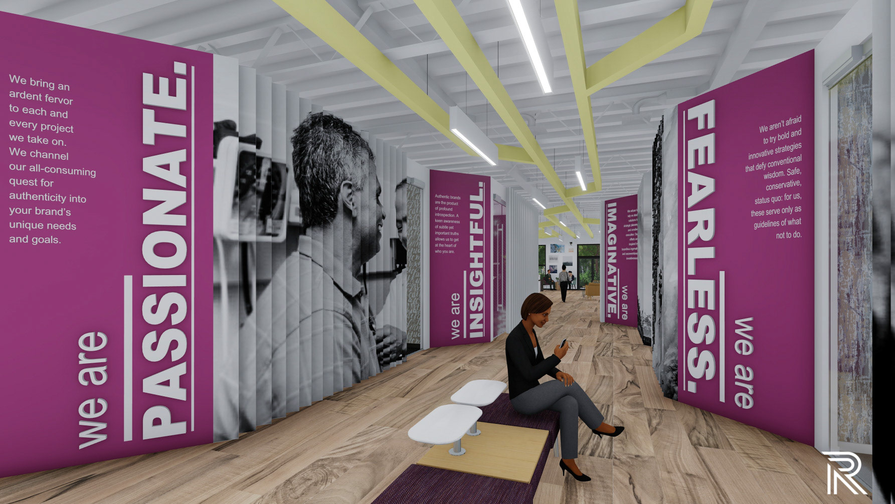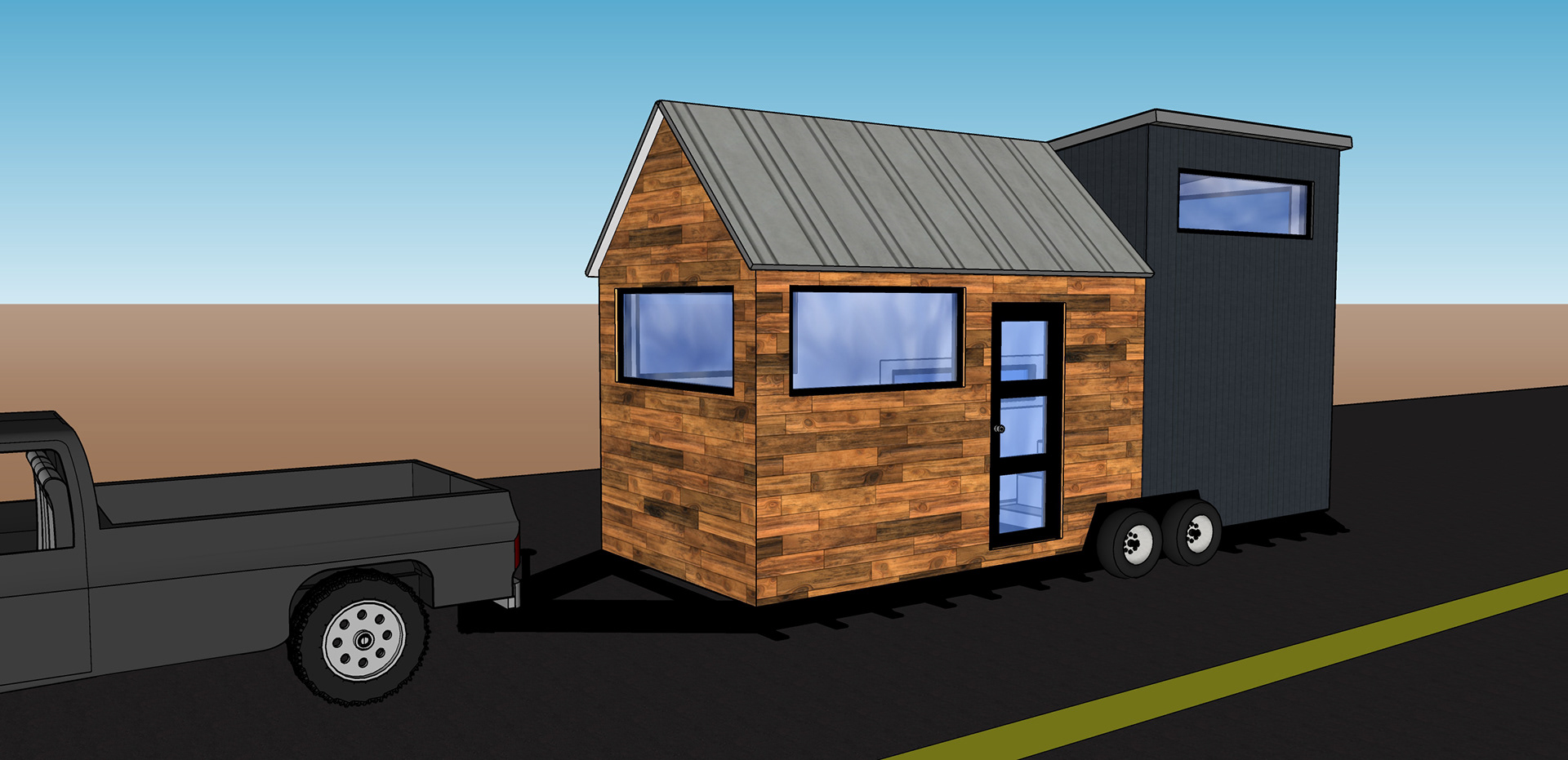


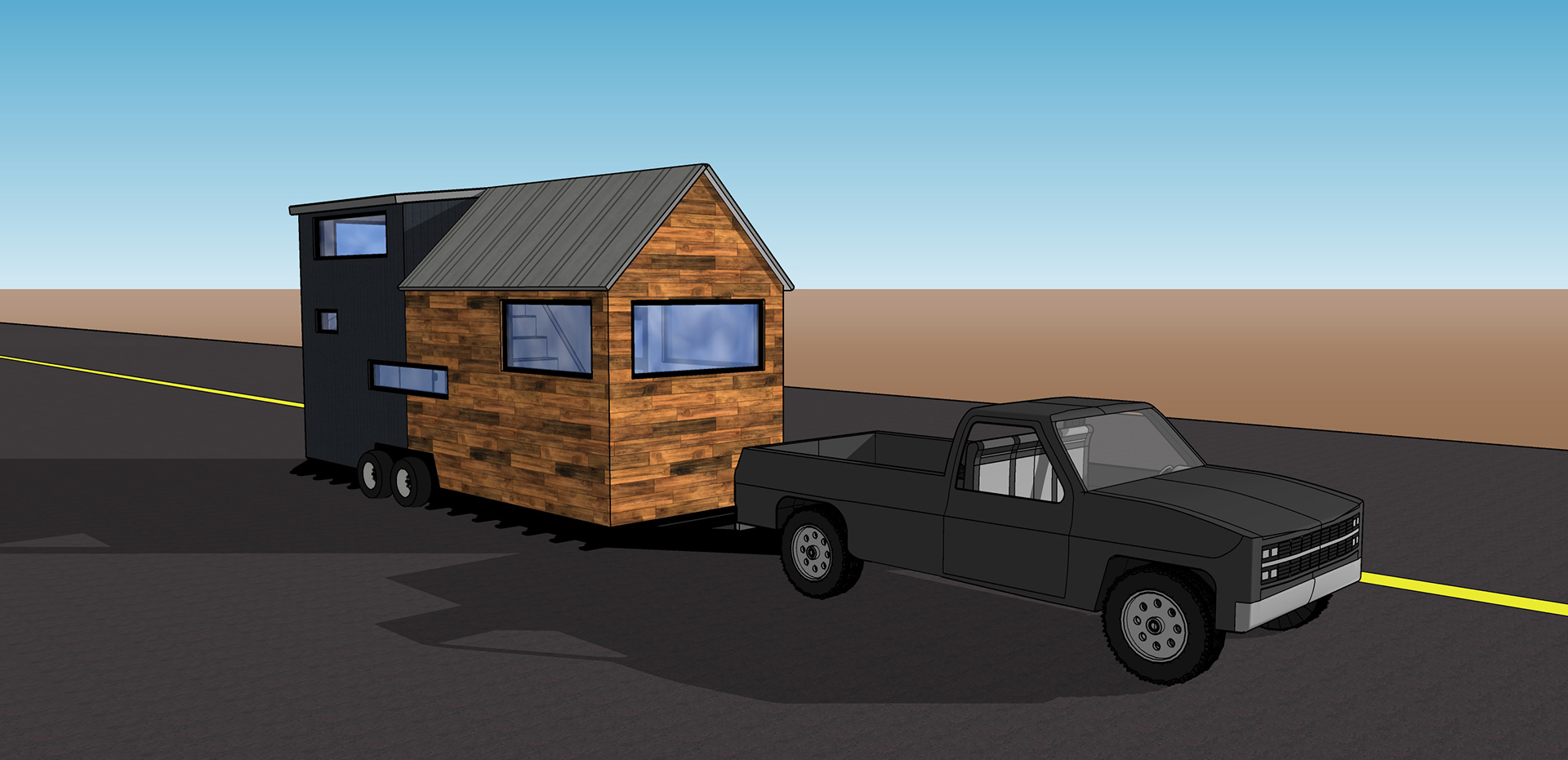
Concept
Adventure Man is about creating a place that reflects the life style of a traveler who is known for rock climbing adventures, simplicity, nature and playing live music because there is no television in this house of retreat. Functional spaces with a feeling of openness merge with natural finishes to create a quiet retreat with a simple and modern vibe.
Floor Plan & Sections
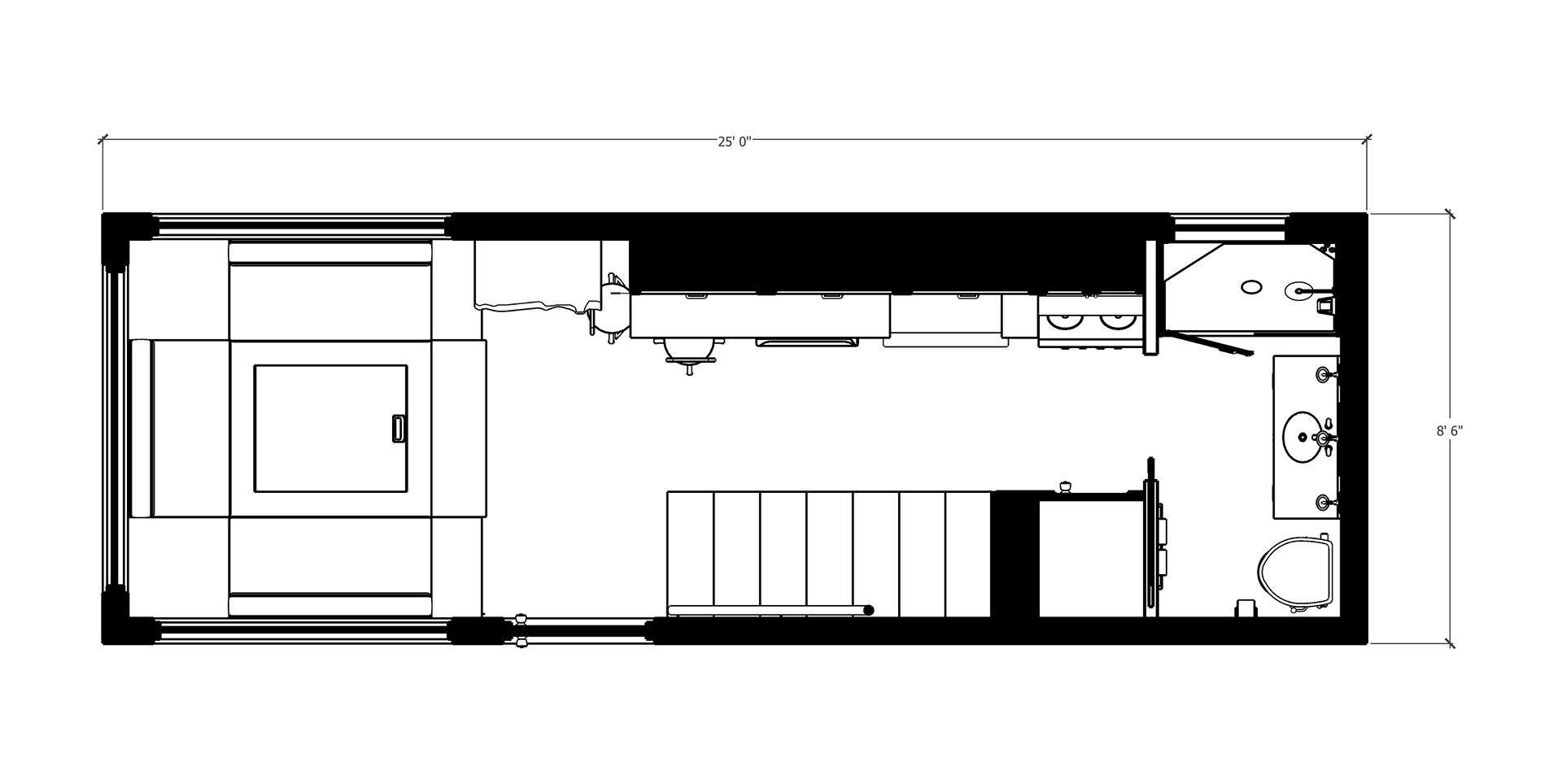
Floor Plan
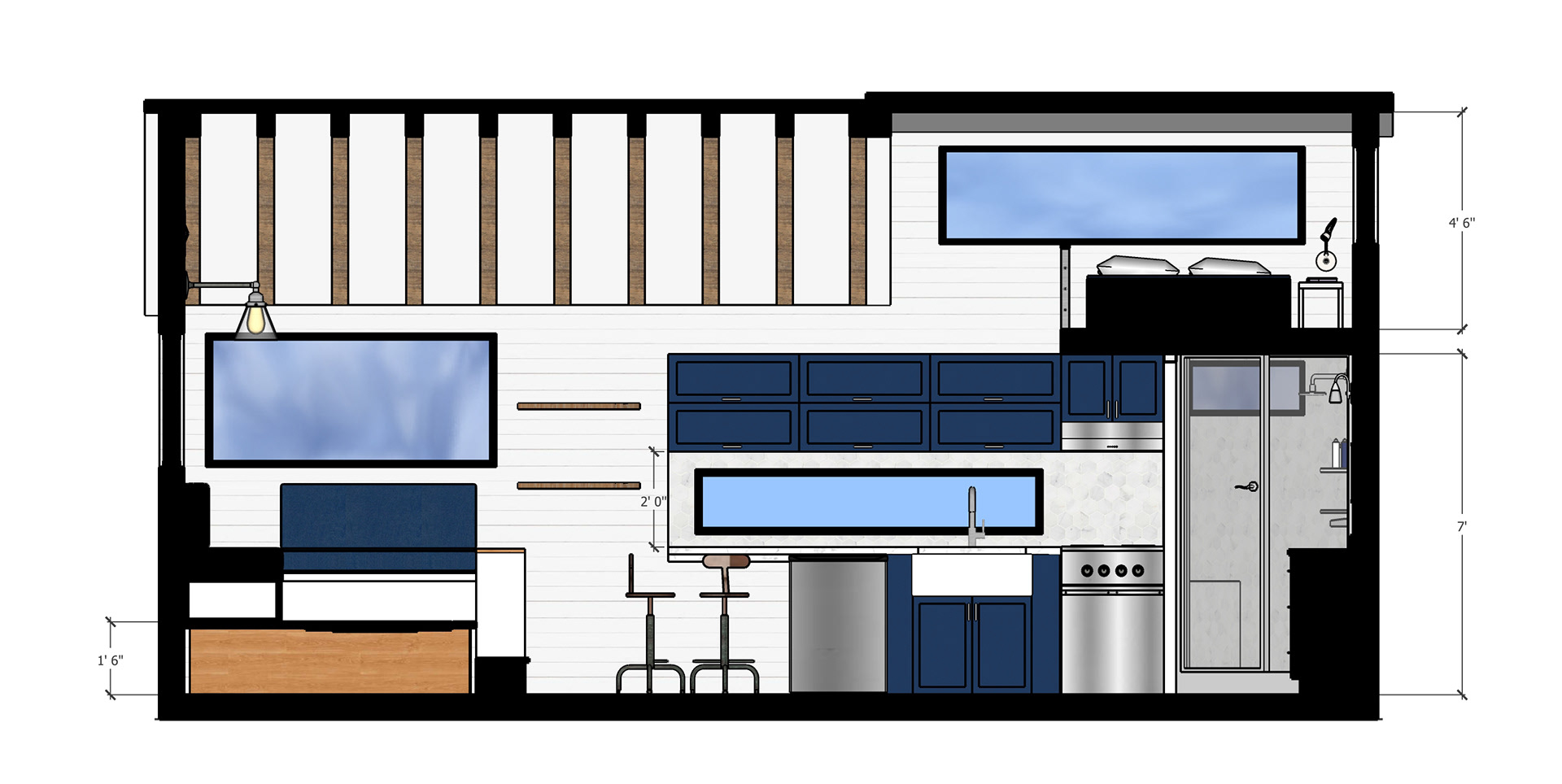
Section A
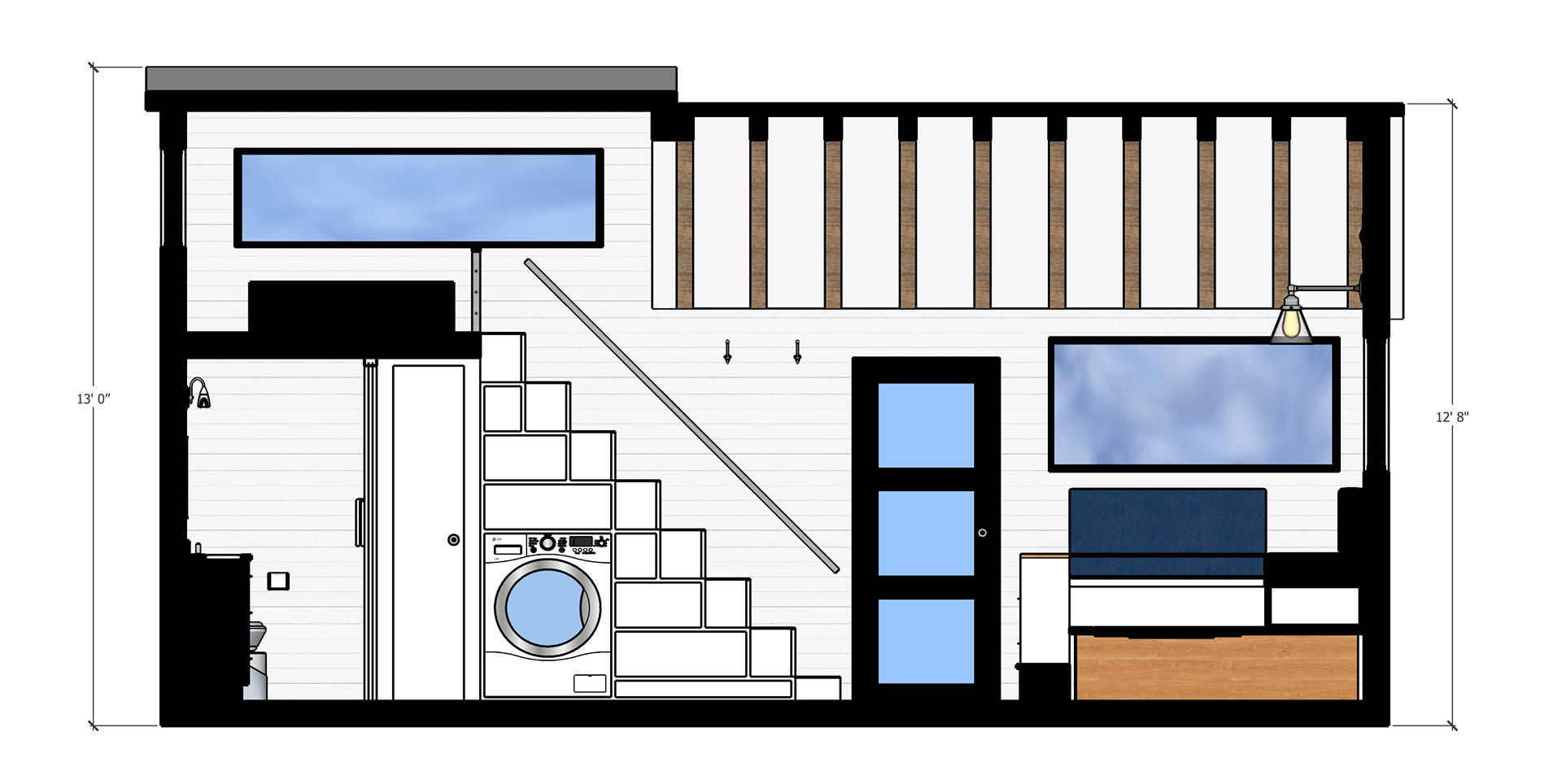
Section B
Interior Views
Ceiling
Natural exposed wooden beams give dimension and height with an appearance of a larger space.
Loft
Windows illuminate the sleeping space and make it feel more open. Storage underneath the bed keeps the walkway clear and the room organized.
Loft View
Views from the loft look into the vault of the kitchen and living area and accentuate the open living concept.
Stairs
Clothing storage is located underneath the stairway and provides close proximately to the washer/dryer combo. Hidden storage is also located within the rise of the individual steps.
Kitchen
The client enjoys cooking his own meals and does not prefer a microwave. The shaker cabinets and farmhouse sink give a conformable and modern atmosphere. The countertop window provides natural light while preparing meals.
Workspace
The kitchen countertop can extend to seat two comfortably and functions as a place for eating and working.
Bathroom
A compost toilet supports off-grid living and a stand up shower with a glass door keeps the bathroom simplistic and bright.
Living Room
Serves as a multifunctional living area with a platform that provides storage underneath. Seating with additional storage can be transformed into a guest bed.
The overall design adapts to the traveler’s needs of exploring the open road while still providing a place for daily life and work.
Real 3D model of this micro-house design
Presentation Boards


The other collaborator for this group project was Robin Stih.

