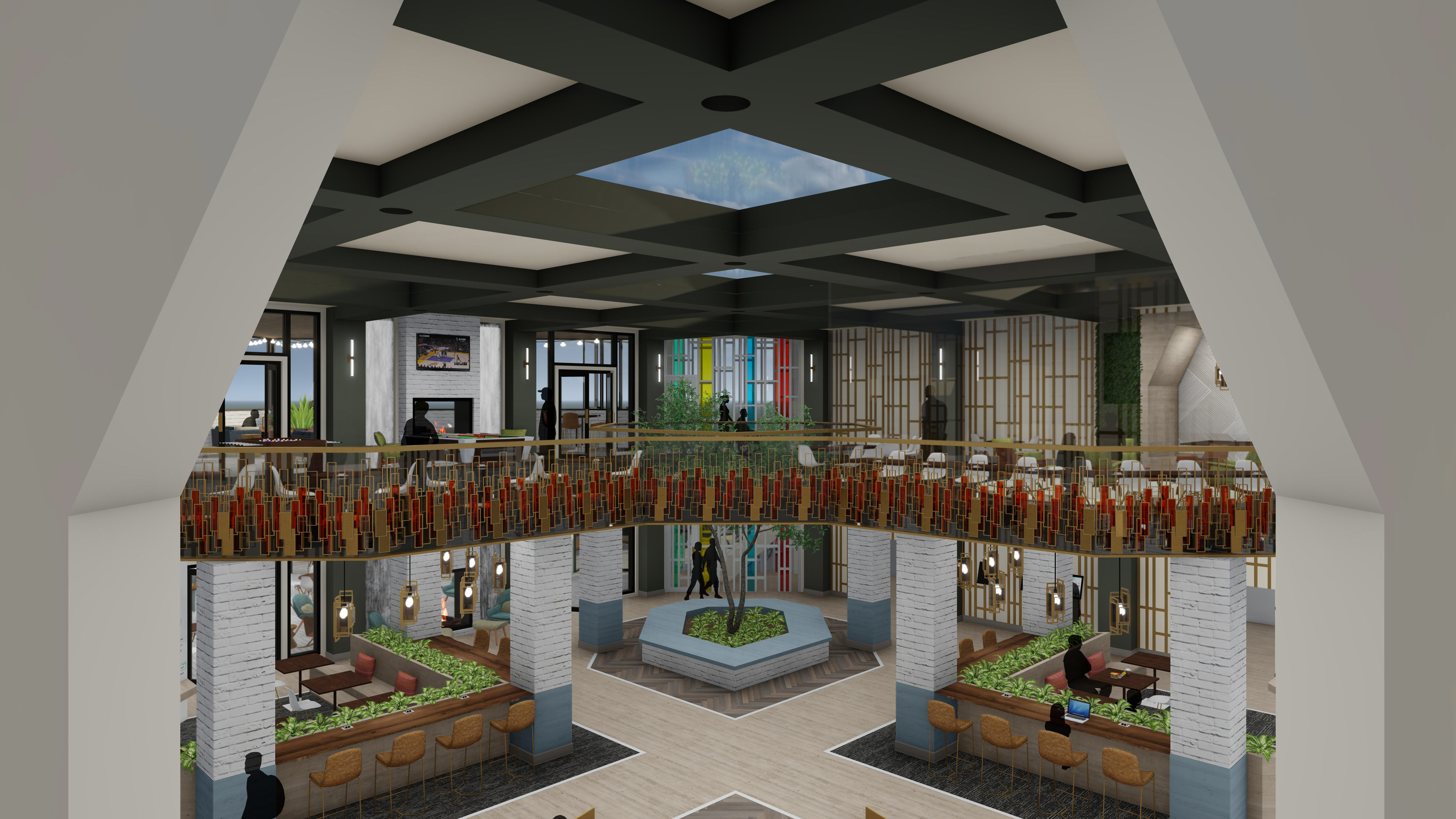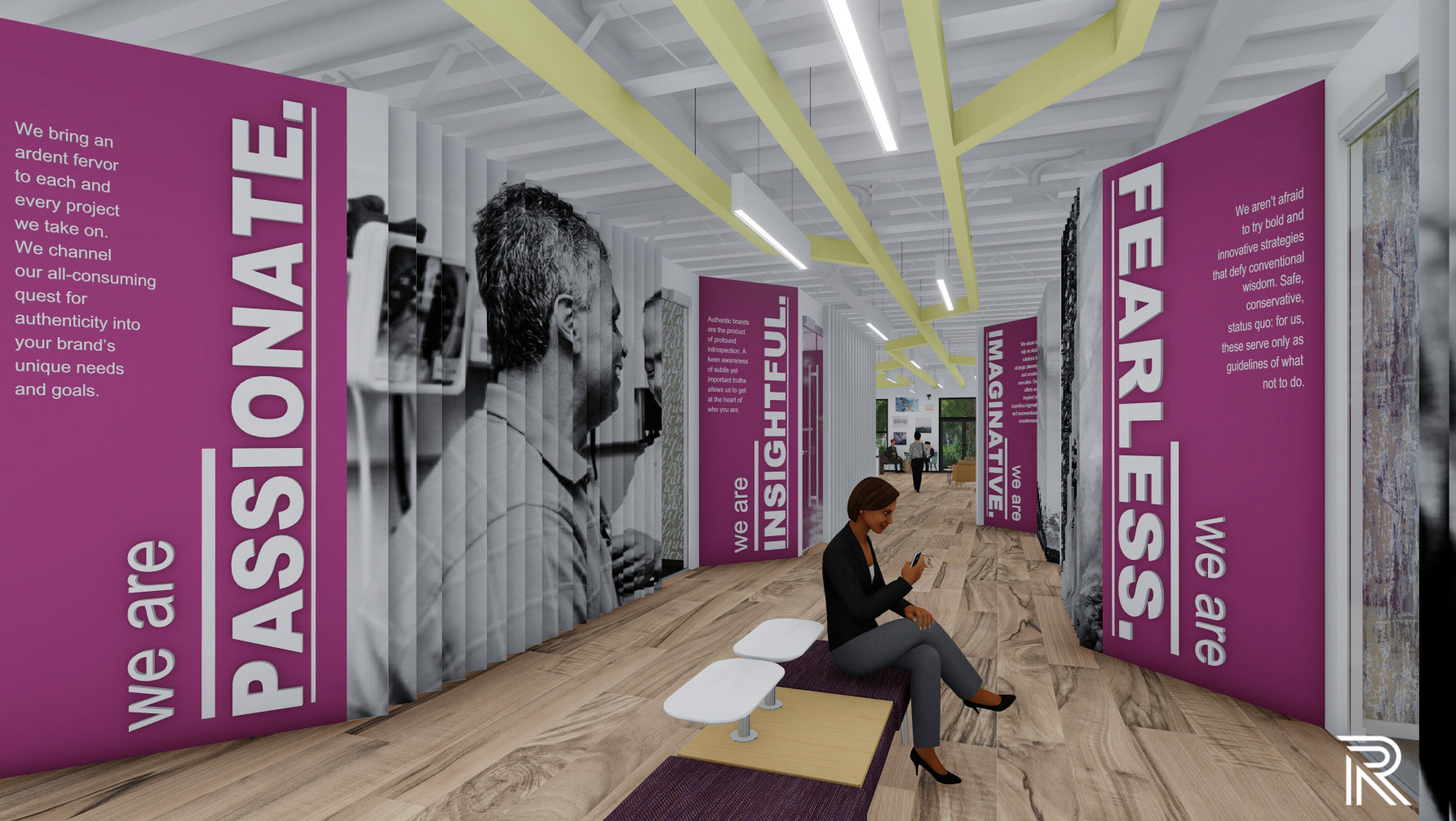One of the residential lounges at La Roche College needed a major redesign for the students that lived there. Our freshman class of twelve was divided into three groups to create and present a design that would best suit the function of the space and its diverse students.
Concept
Floor Plan
3/8" = 1'-0"
Furniture selected for the design of the space is called Coact Modular Lounge by OFS.
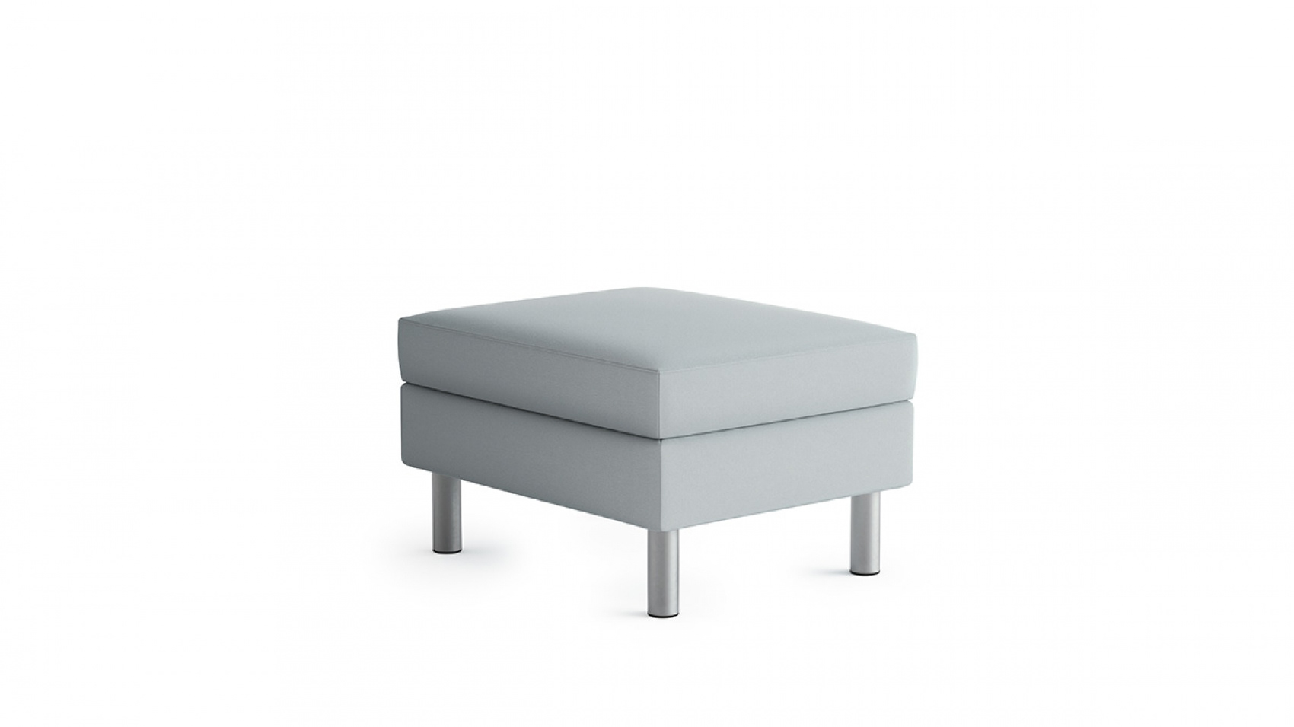
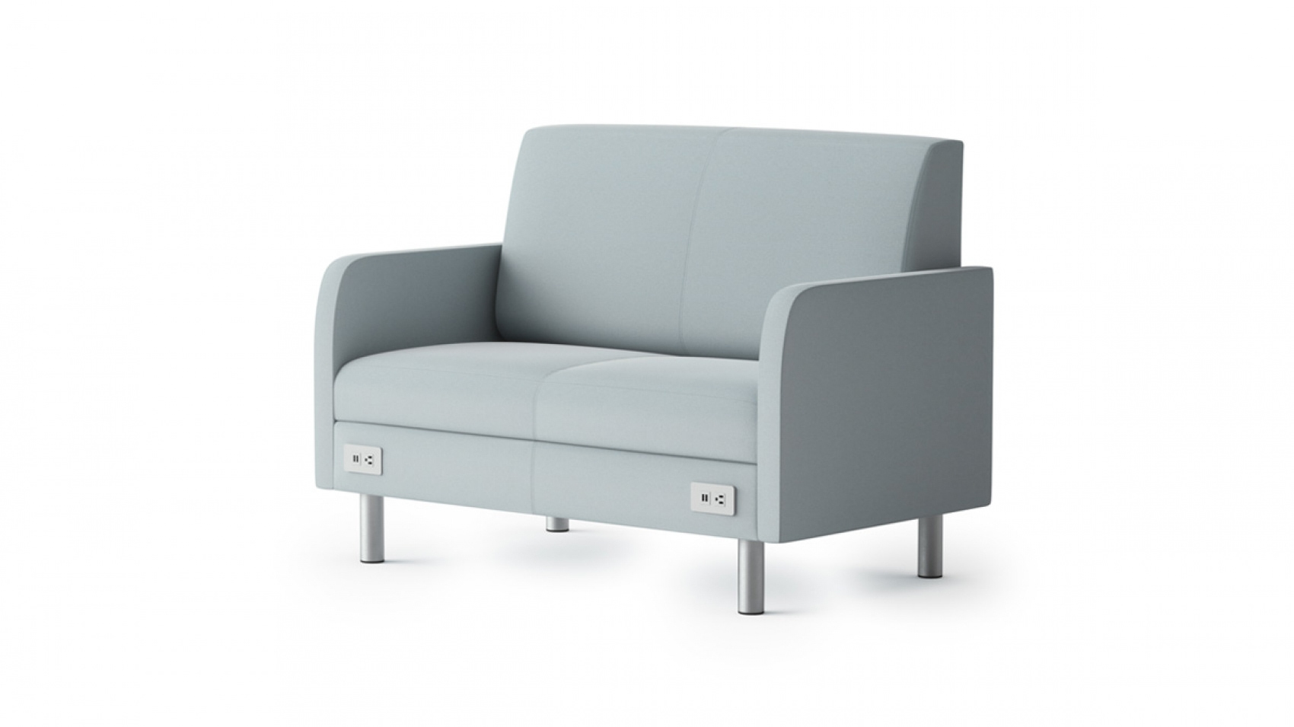
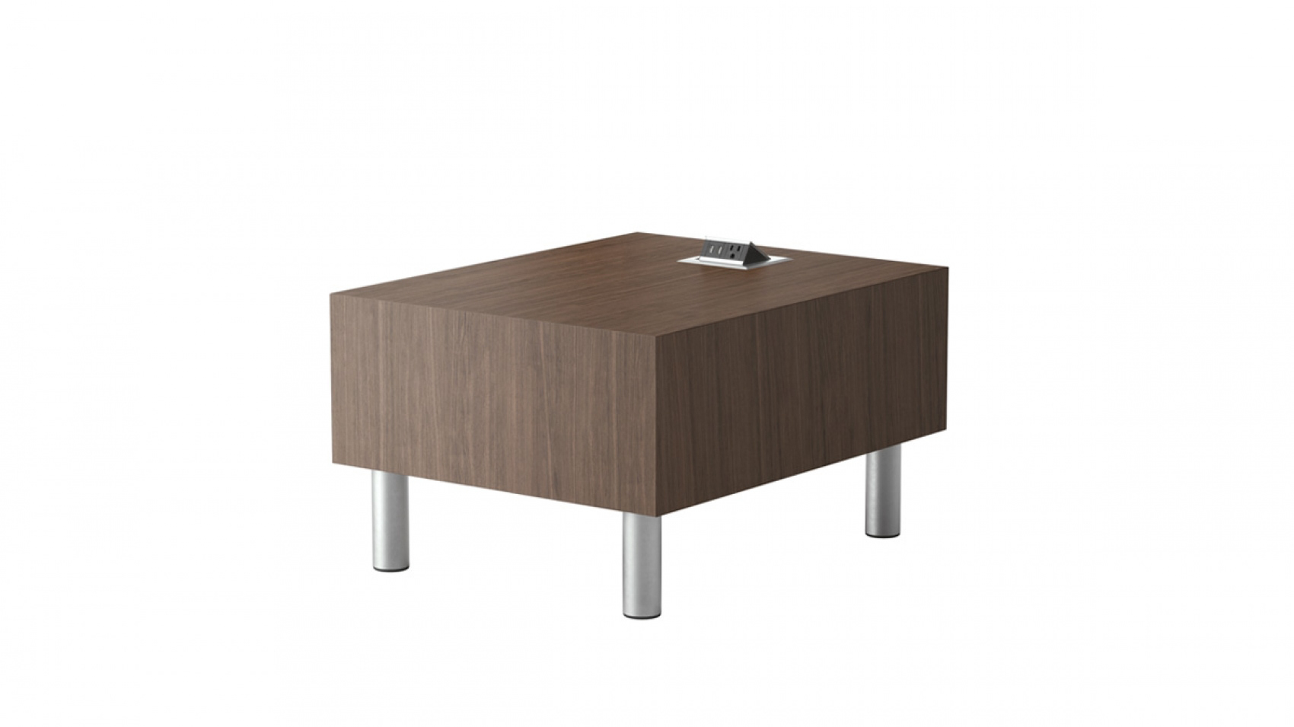
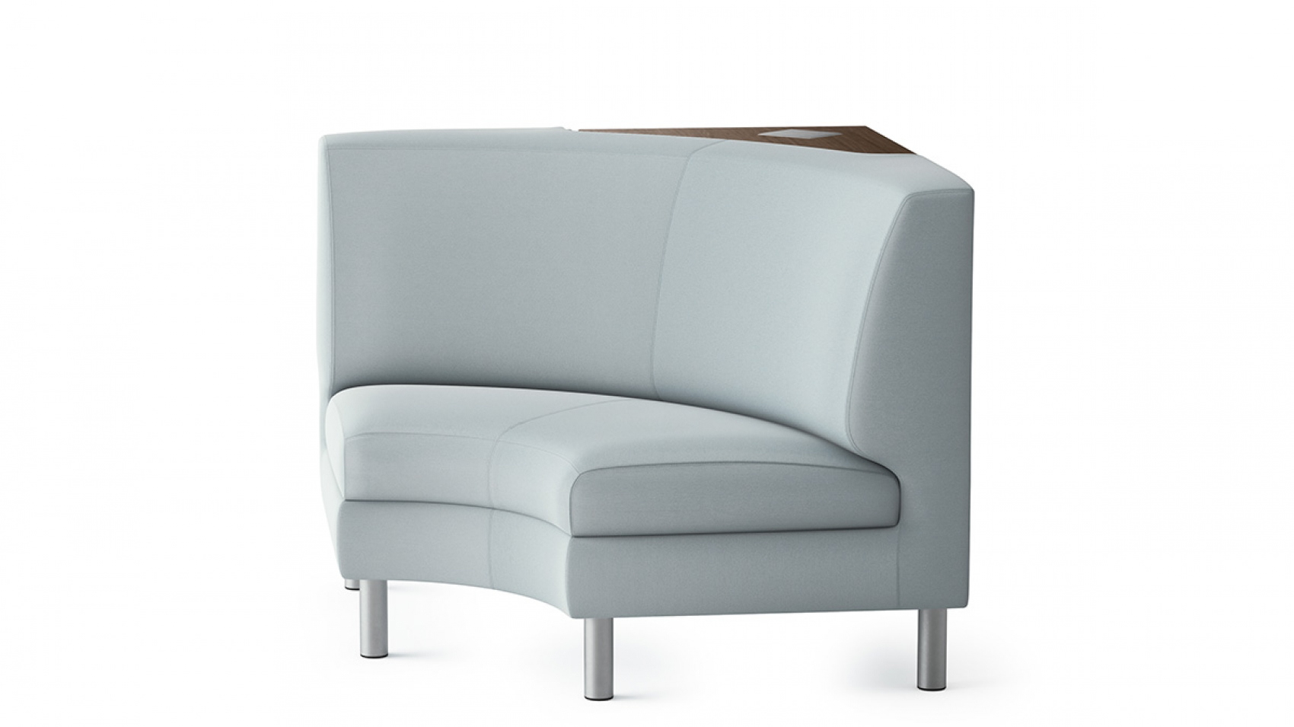

Perspective drawings rendered in Photoshop
Presentation Boards
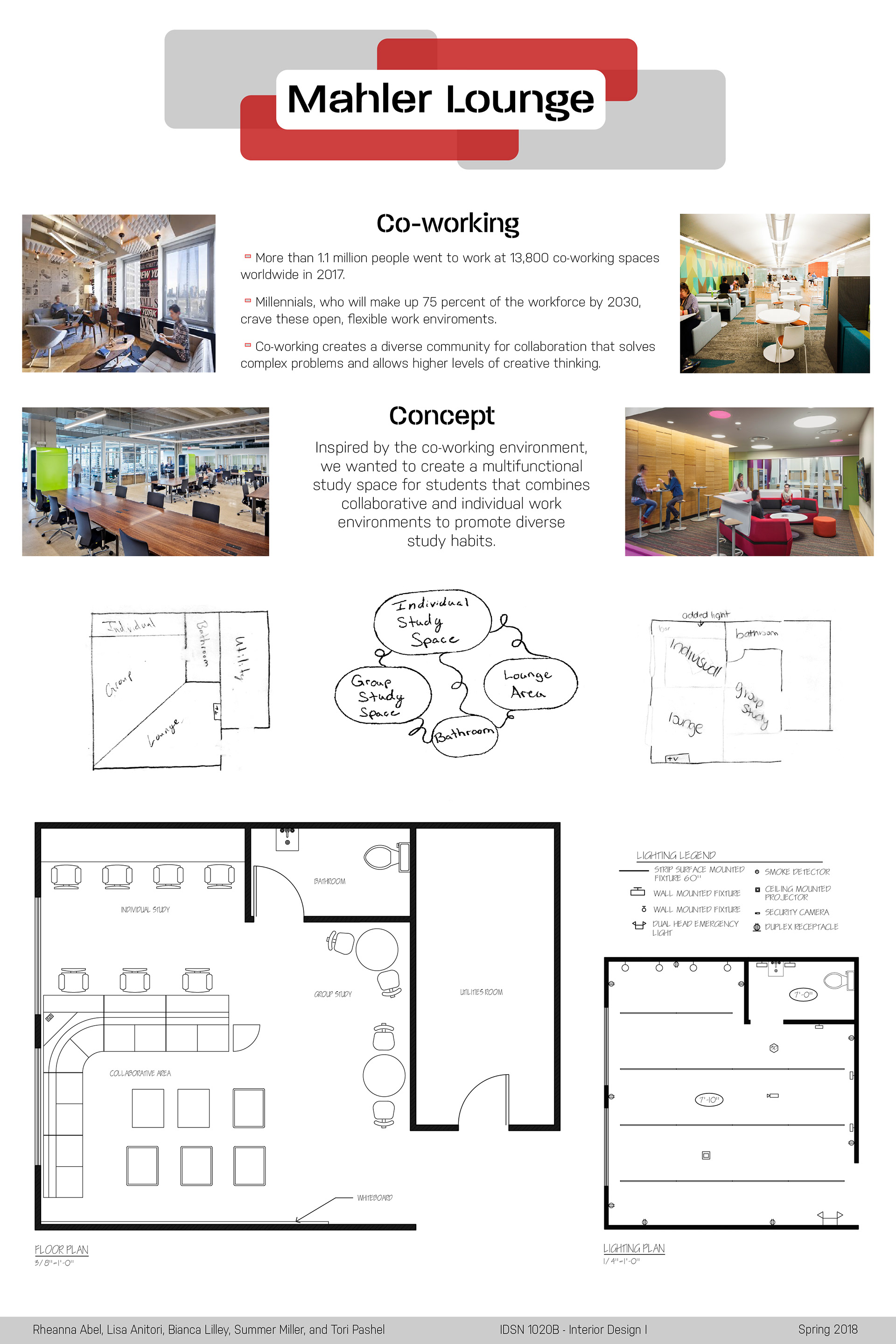
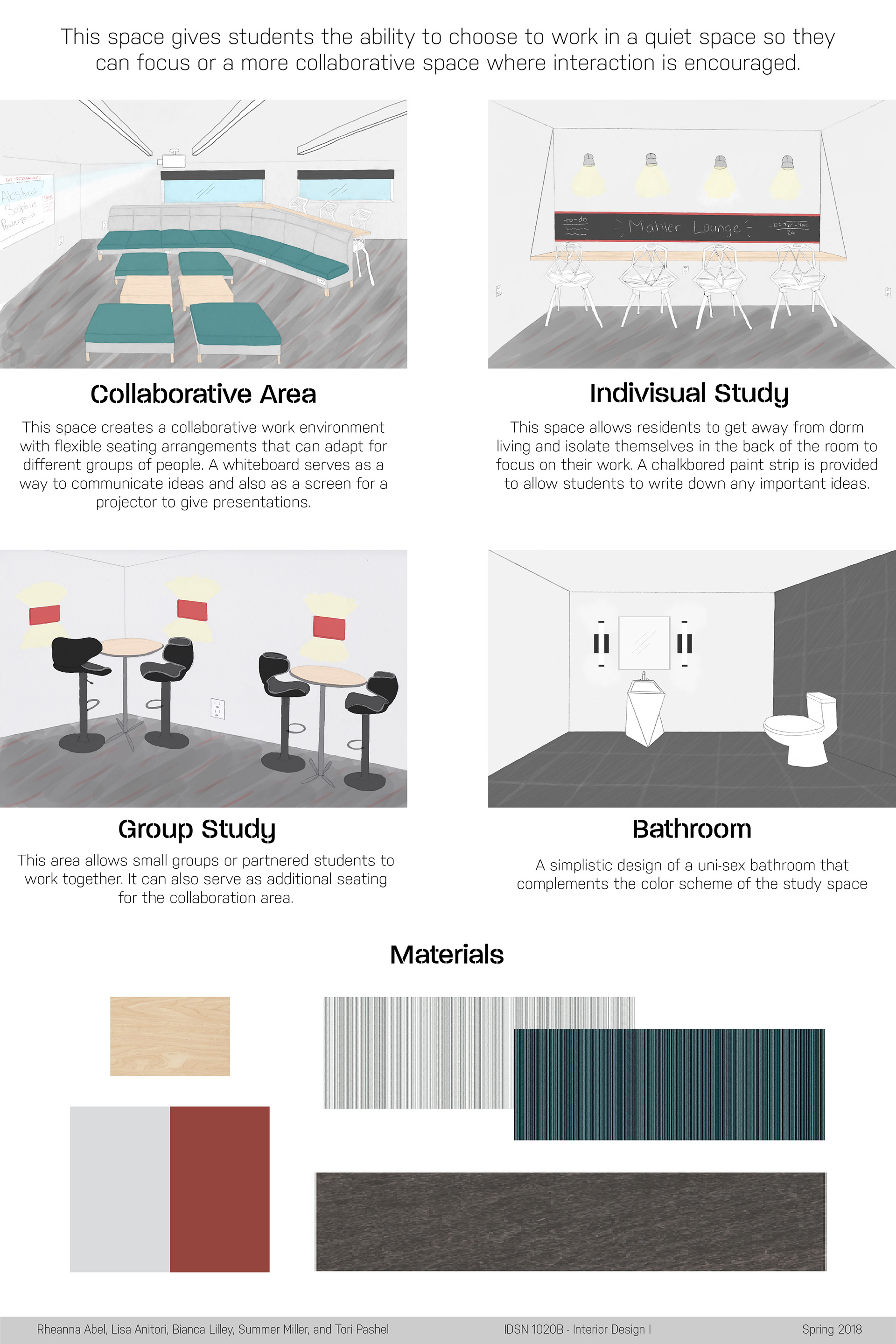
The other collaborators for this group project were Lisa Anitori, Bianca Lilley, Summer Miller, and Tori Paschel.




